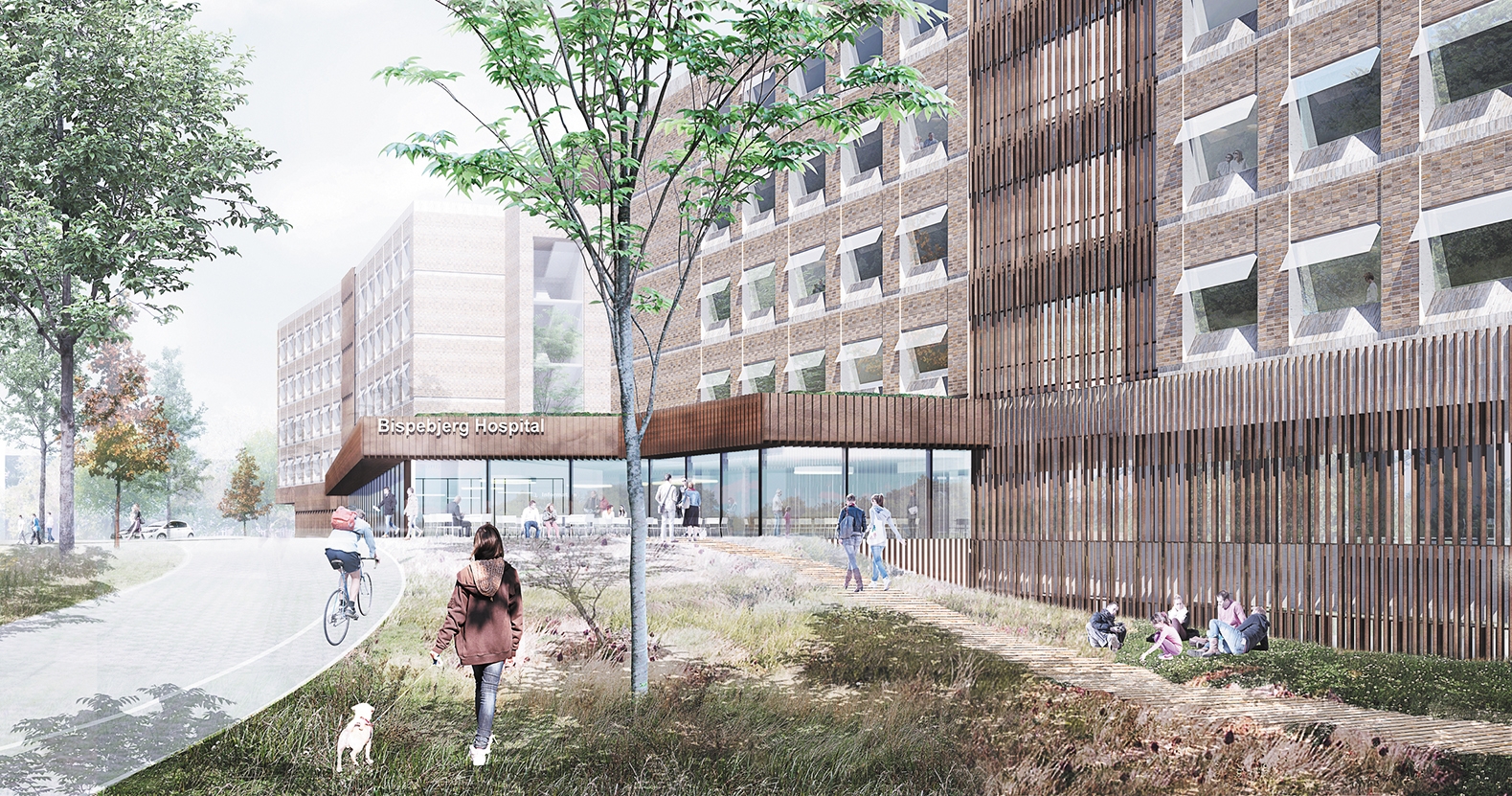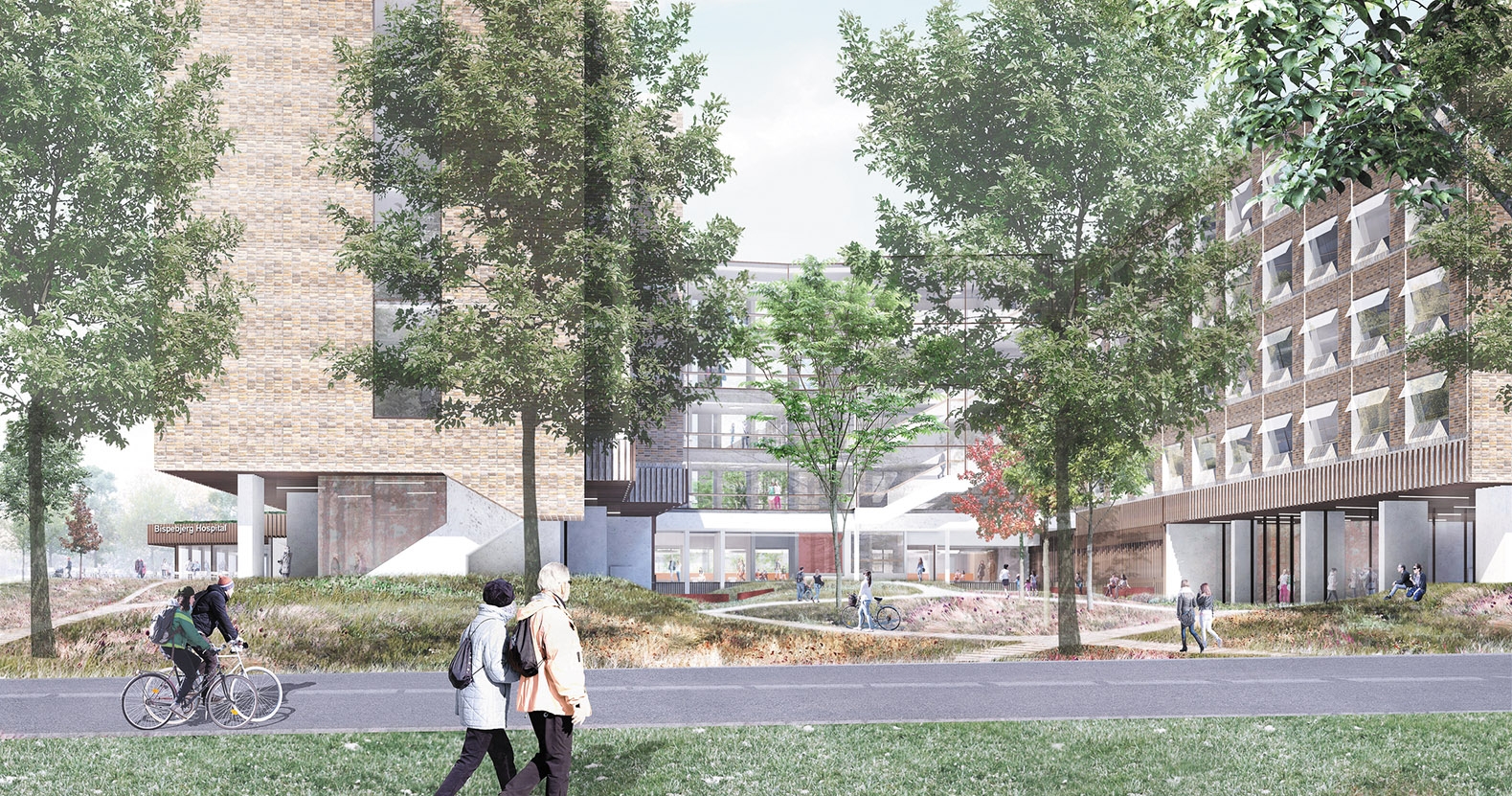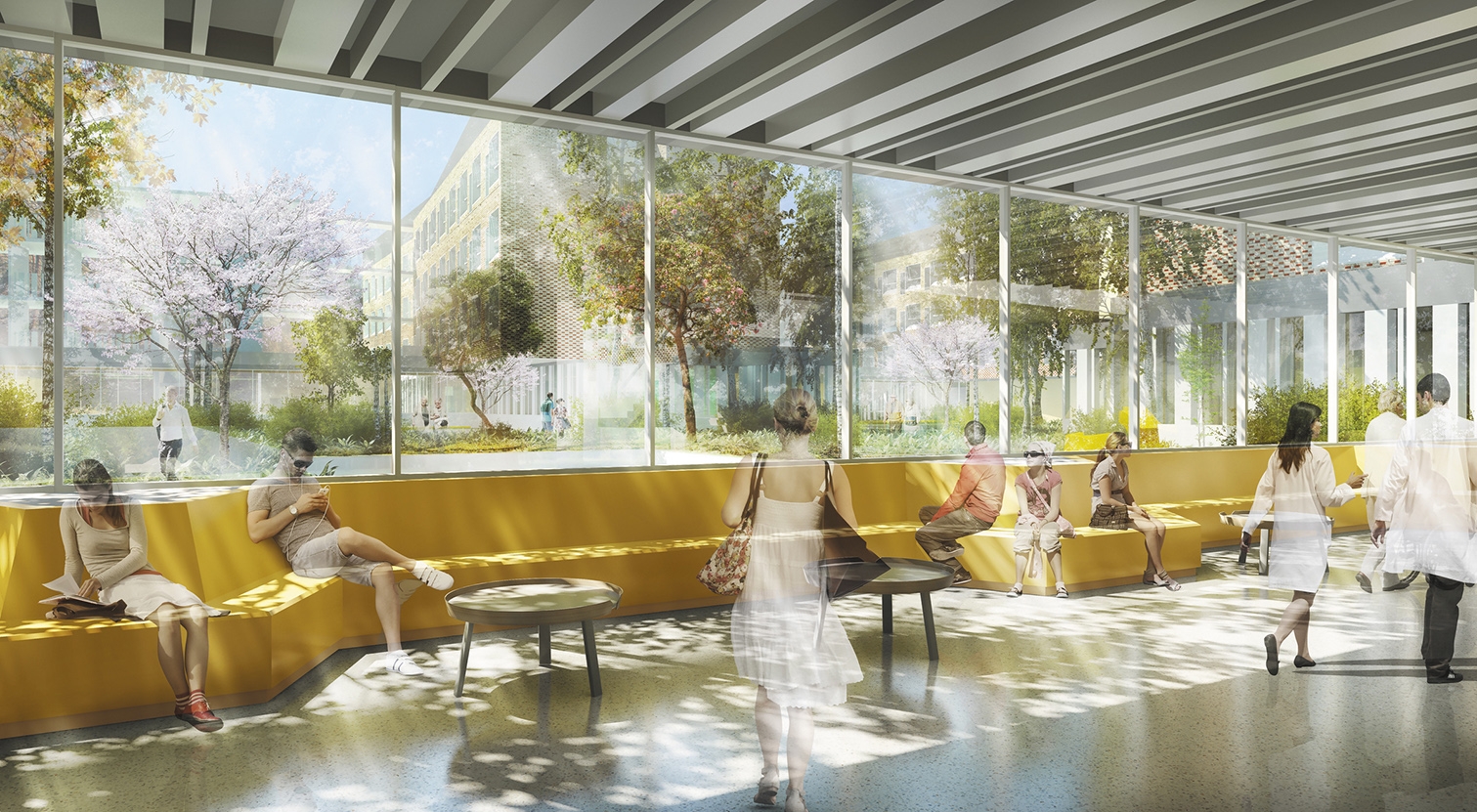The development of this future-thinking campus is transforming the delivery of healthcare for the region’s 450,000 citizens. Six towers linked by four connecting galleries within a park-like setting will form the heart of the new campus. An international design competition awarded the project to the consortium of WHR Architects (now Page), KHR Arkitekter, and Arup International, Ltd.
Plans for the hospital include an emergency department, imaging and surgery suites, and approximately 600 patient rooms. The overall project involves new construction as well as the preservation and modernization of existing structures. The sustainable design honors its historic site by maximizing daylighting and views to enhance the patient experience.
An architectural publication reviewed the project design, calling it a combination of “the best aspects of European and American approaches to healthcare.” It goes on to explain how Page Project Director Anthony Haas’s international experience and professional relationships set the stage for the design.
Building Facts
- 715,855 GSF
- 600 private rooms
I'm wildly impressed by the architects... One of the other radiographers said to me 'you have to be careful what you say, because they do it right away.'
Jan Bovin


