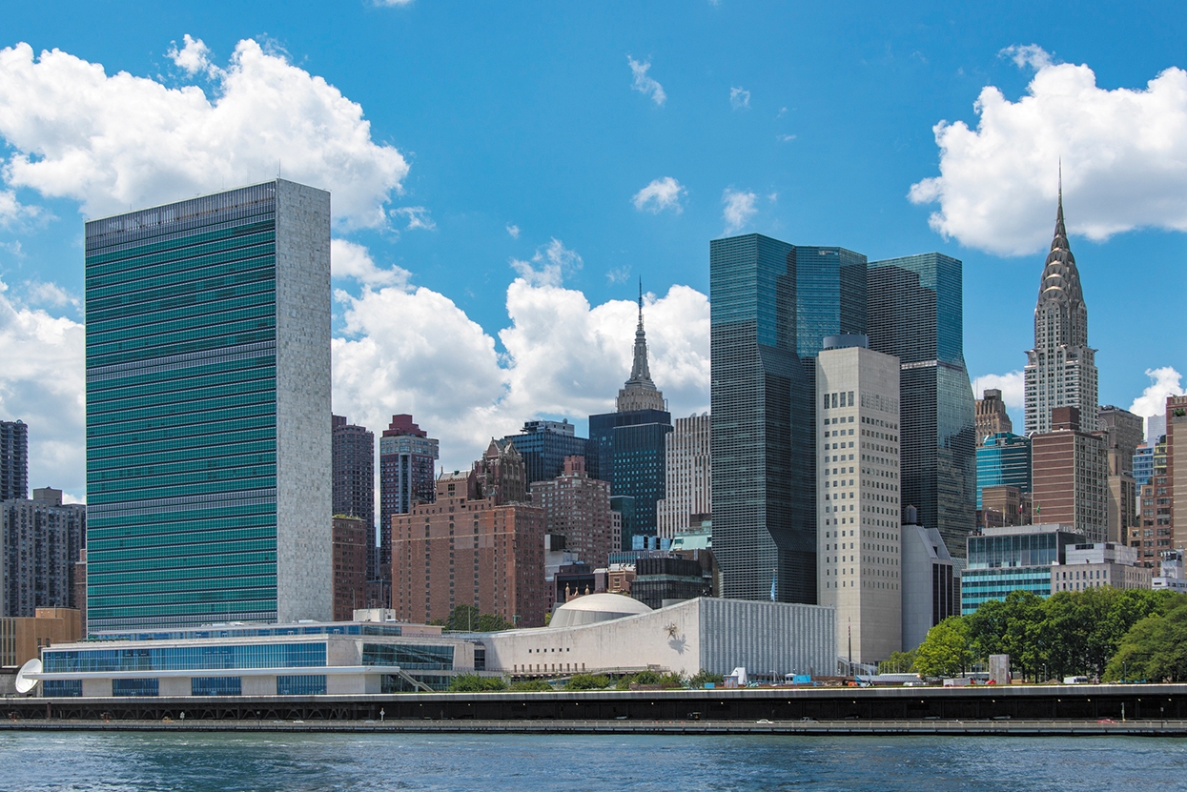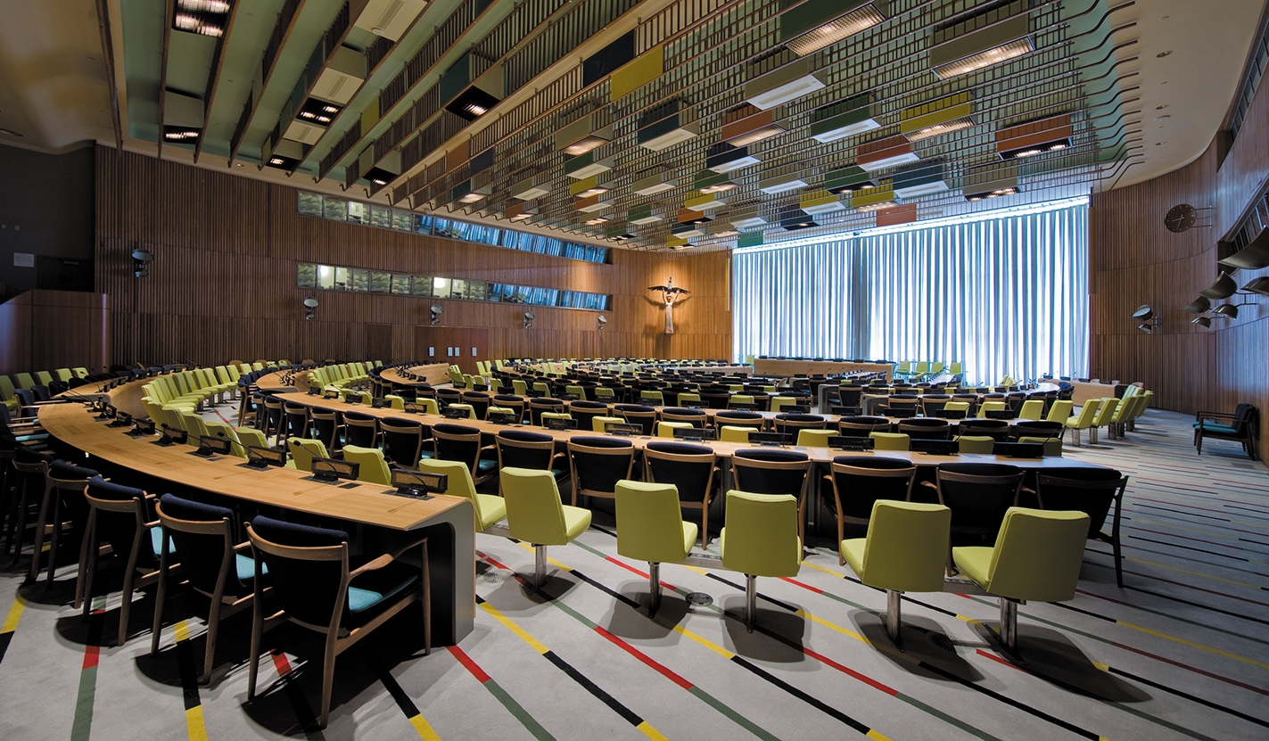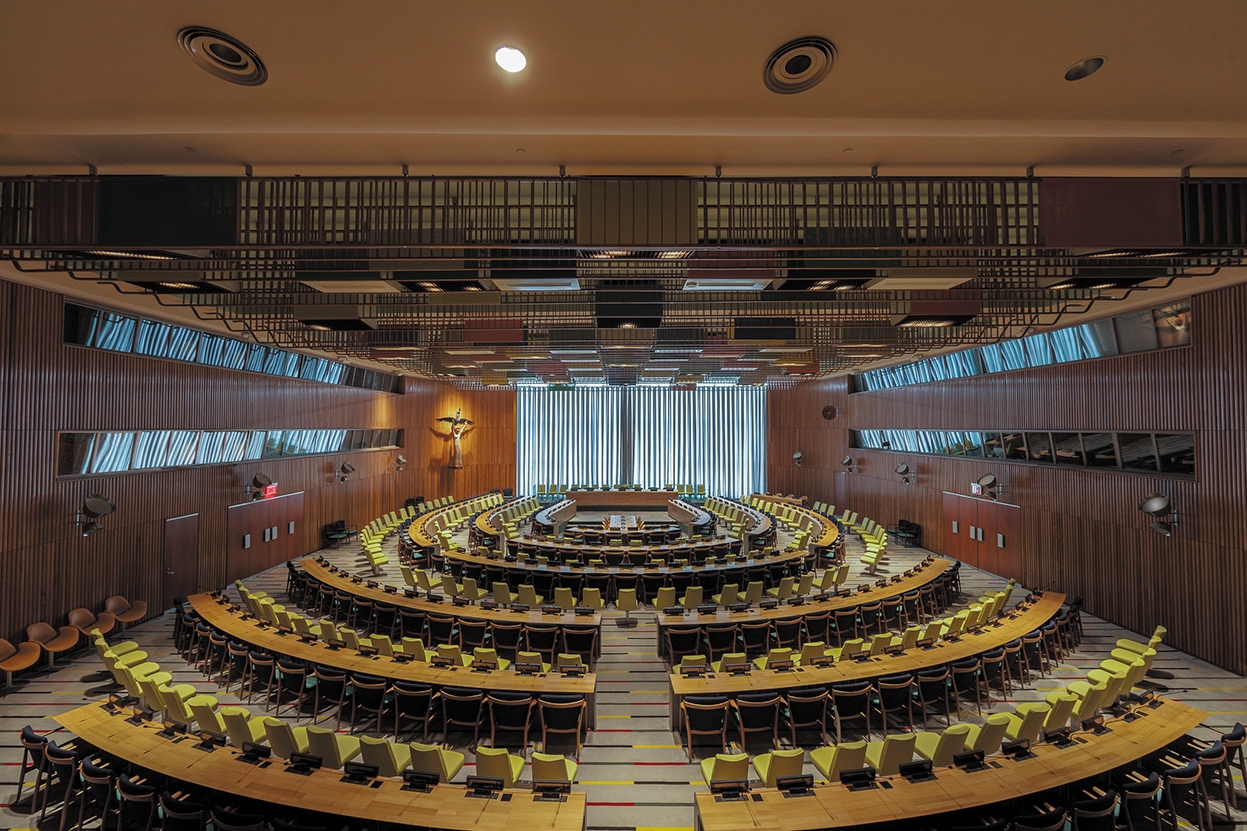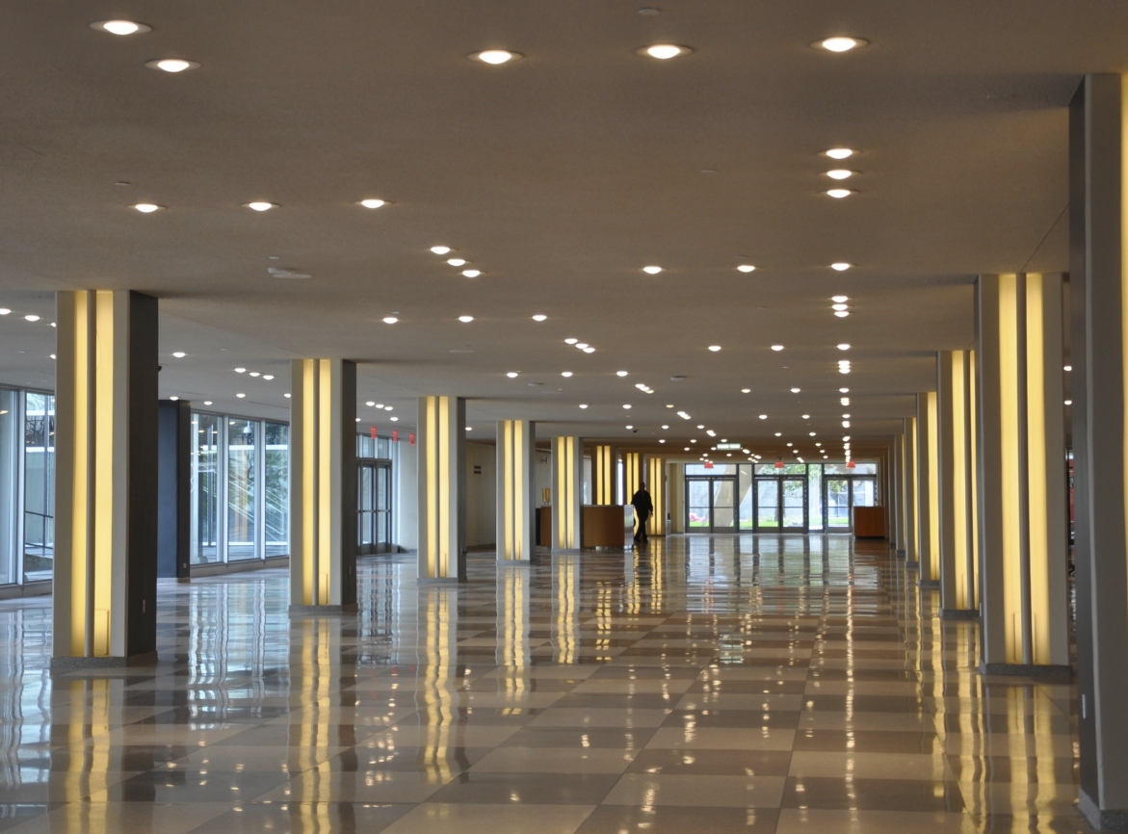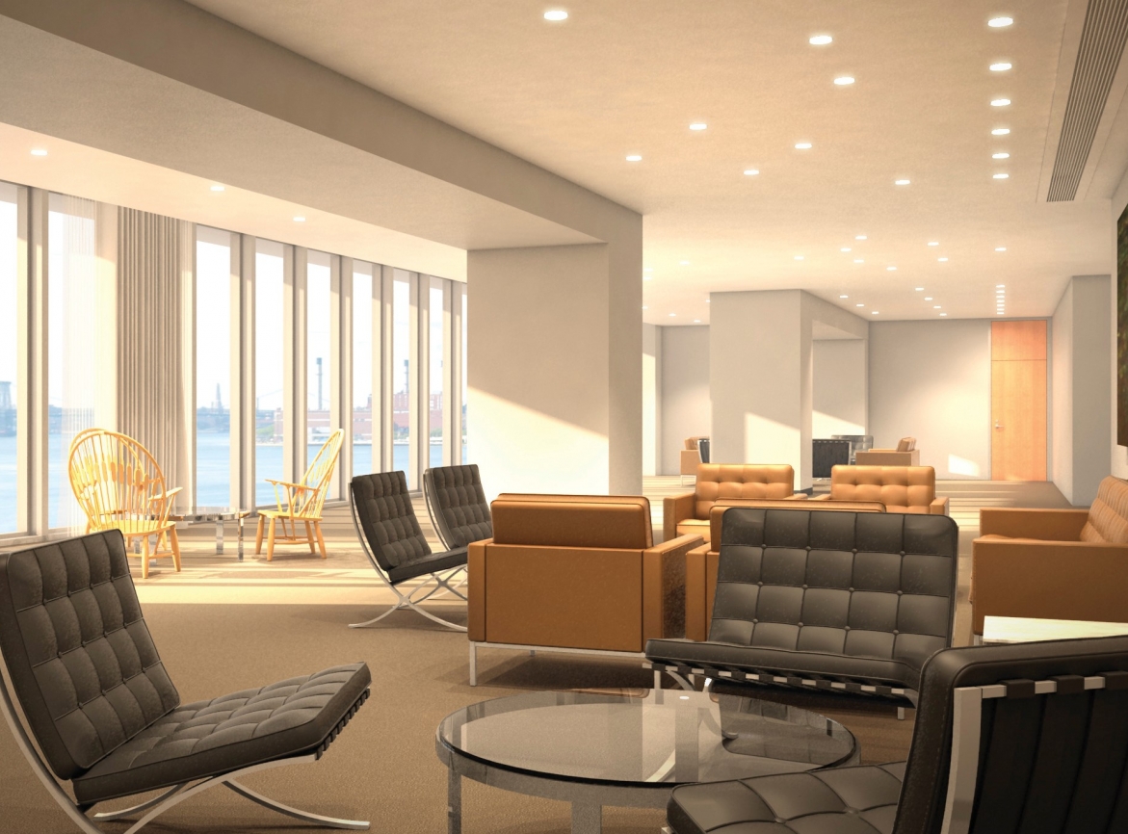Designed by an international team of architects, the iconic United Nations Headquarters complex was intended to accommodate 50 member states and approximately 700 conferences each year. Today, it houses 193 members, stages more than 8,000 meetings, and receives millions of visitors annually.
Exponential growth and time took a toll on the early 1950s complex, so the U.N. engaged Page to provide architecture and engineering services for the comprehensive renovation of the Conference and General Assembly Buildings as well as historic preservation planning and oversight for the entire campus.
The team began by developing preservation guidelines and design standards for the 18-acre complex, including the 38-story Secretariat Building. These guidelines established an architectural language for necessary interventions and served as a comprehensive manual, prescribing restoration protocols and methodologies.
The tightly fitted historic fabric required threading new infrastructure systems, overlaying necessary security and blast protection, and reconfiguring departments and offices to offer high-quality work environments. Page also modernized all of the U.N.’s meeting rooms, including two of the world’s most recognizable spaces: the Security Council Chamber and General Assembly Plenary Hall. The work revitalized the original circulation pattern around the latter, restoring a viewing area into a conference room. The team reconfigured the Conference Building’s lower levels, creating found space to accommodate three new conference rooms and a new lounge.
Page also restored historic finishes and furnishings, designing new elements inspired by the original themes and materials. For example, the rehabilitation of the Trusteeship Council Chamber — a Danish Modern icon designed by Finn Juhl — exemplifies the delicate balance between renovation and restoration, preserving Juhl’s vision while accommodating today’s technology, security, and sustainability requirements.
Strategically phased to enable the U.N. to carry on its mission, this complex effort realized the United Nations’ goal of a fully revitalized, safe, 21st century facility fit to represent its global membership.
