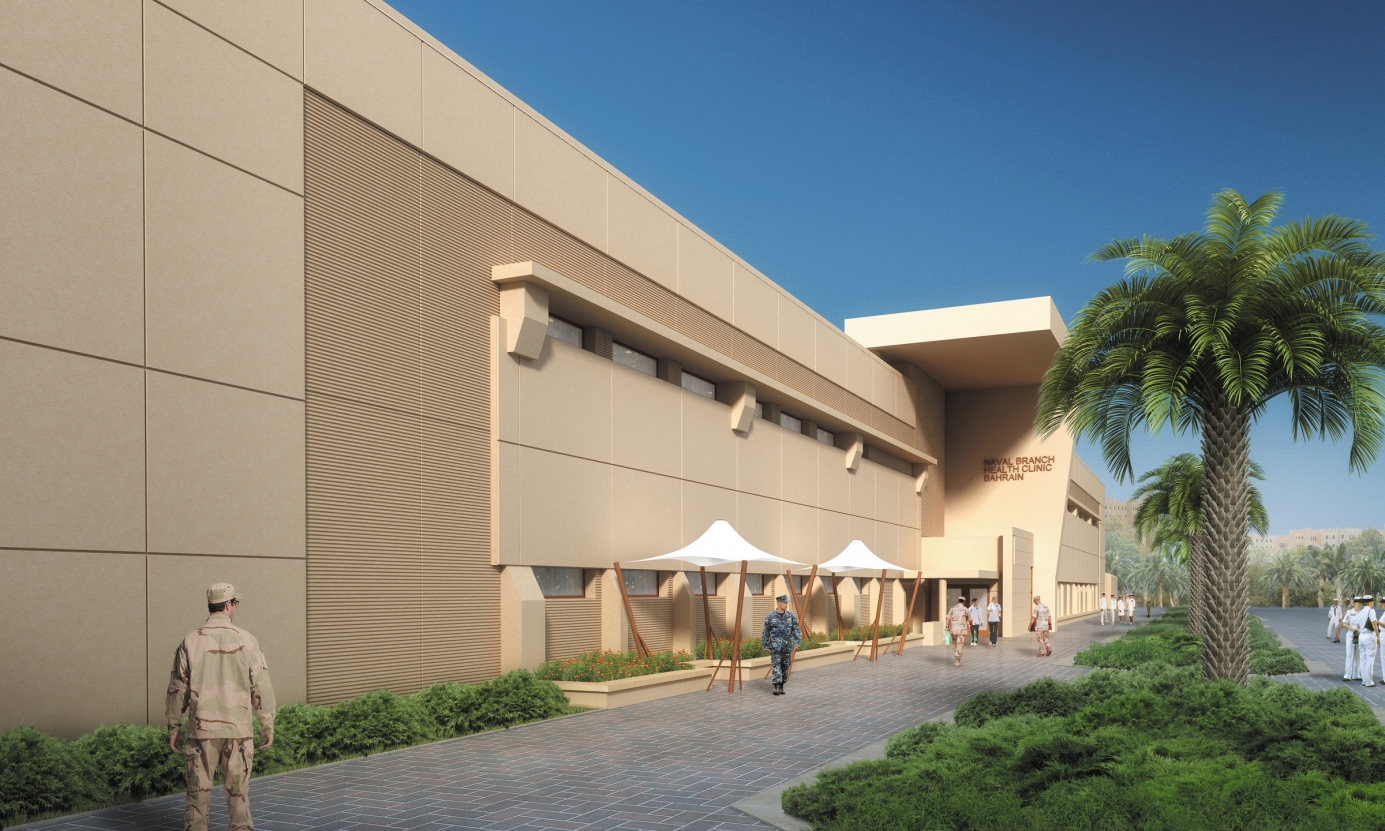The new clinic replaces an existing 1960s facility and provides primary care, dental, imaging, and lab services to U.S. Department of Defense service members and their families.
The clinic’s exterior design enhances the visual environment of NSA Bahrain by using the base's material palette to provide a harmonious and balanced design. On the interior, the primary care clinic design is organized around the team work area to follow a lean clinic layout. Public areas, offices, conference rooms, staff lounges, and select patient areas, like physical therapy and dentistry, are strategically located to allow for natural light. Due to the extreme outdoor temperatures, windows have been kept to a minimum on the East, West, and South facades to reduce the impact of solar heat gain.
Additionally, the project includes an ambulance canopy, a new dog training area, site improvements, and AT/FP security measures.
Contrack International is the design-build partner on this project.
Building Facts
- 57,000 SF
- Primary Care / Medical Home Port
- Aviation Medicine
- Behavioral Health
- Optometry/Eye Clinic
- Occupational Health
- Pharmacy
- Imaging
