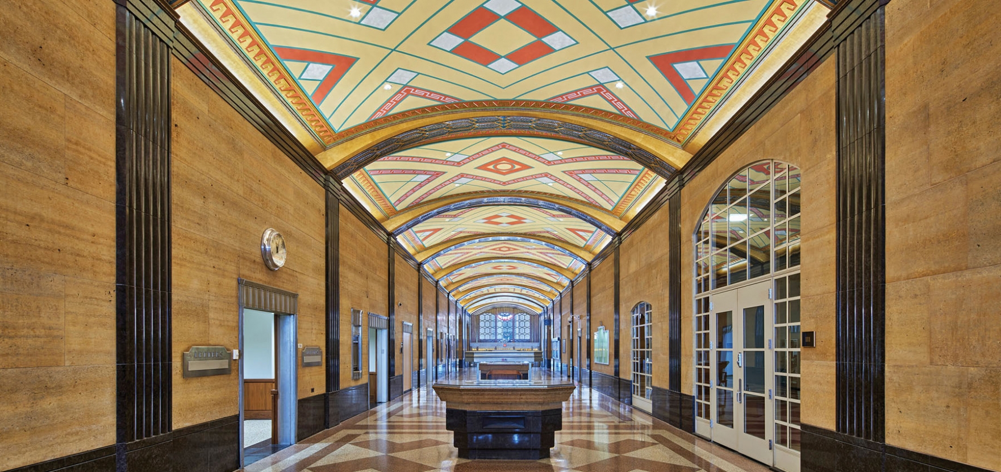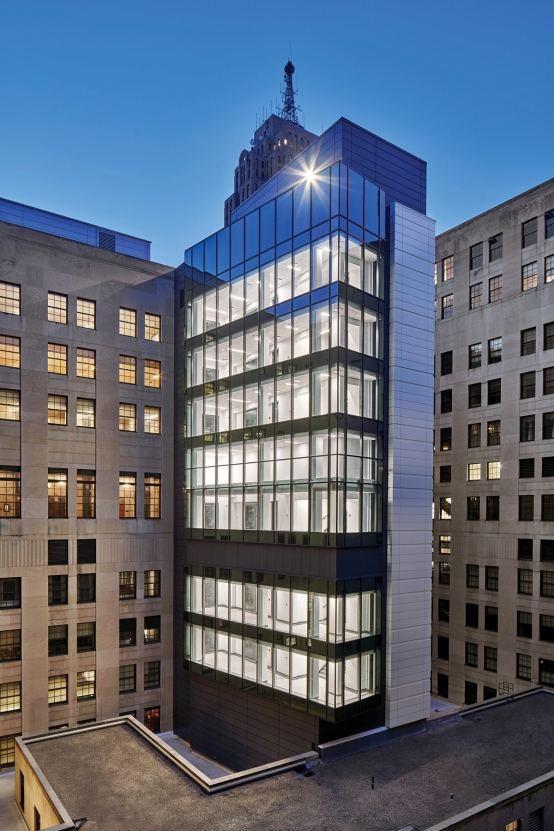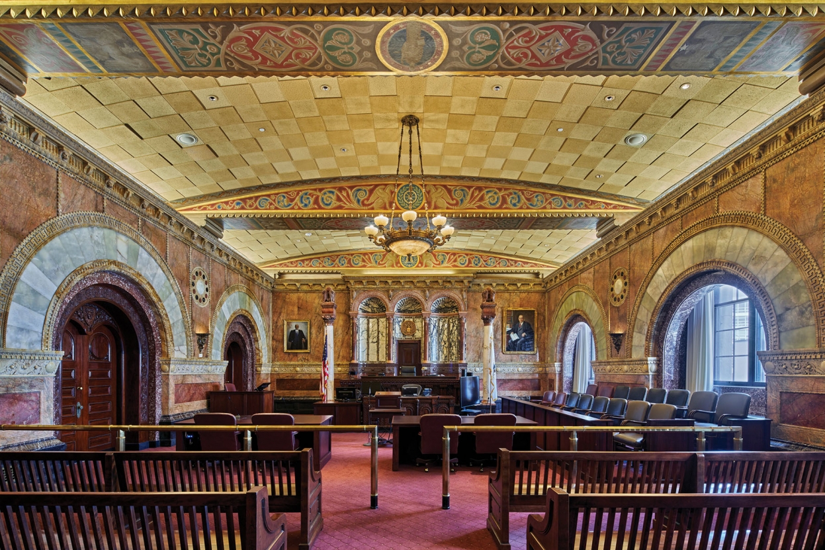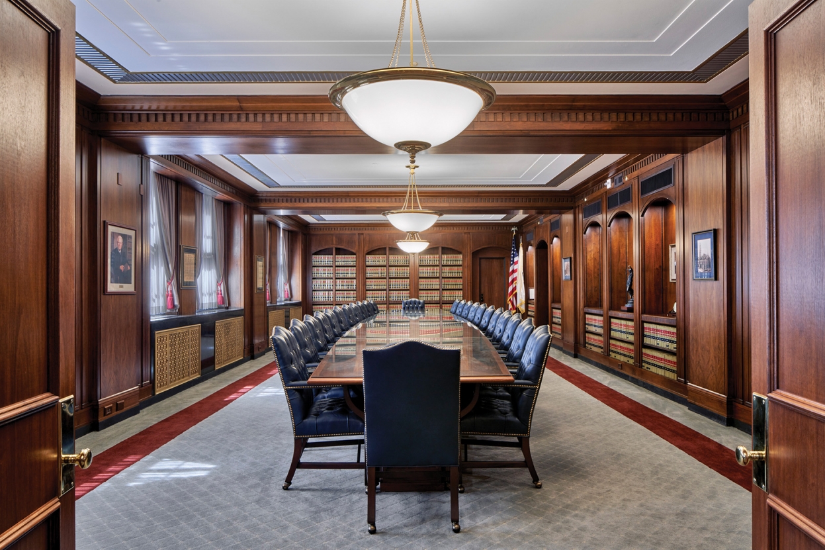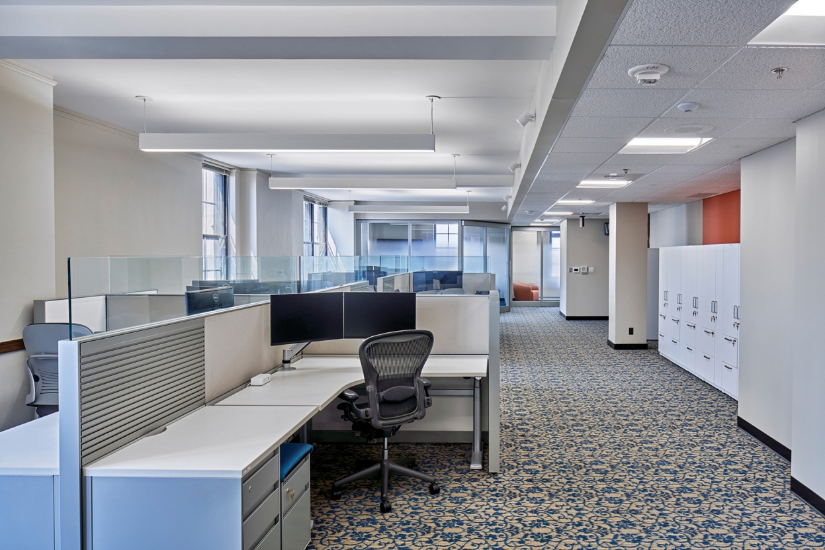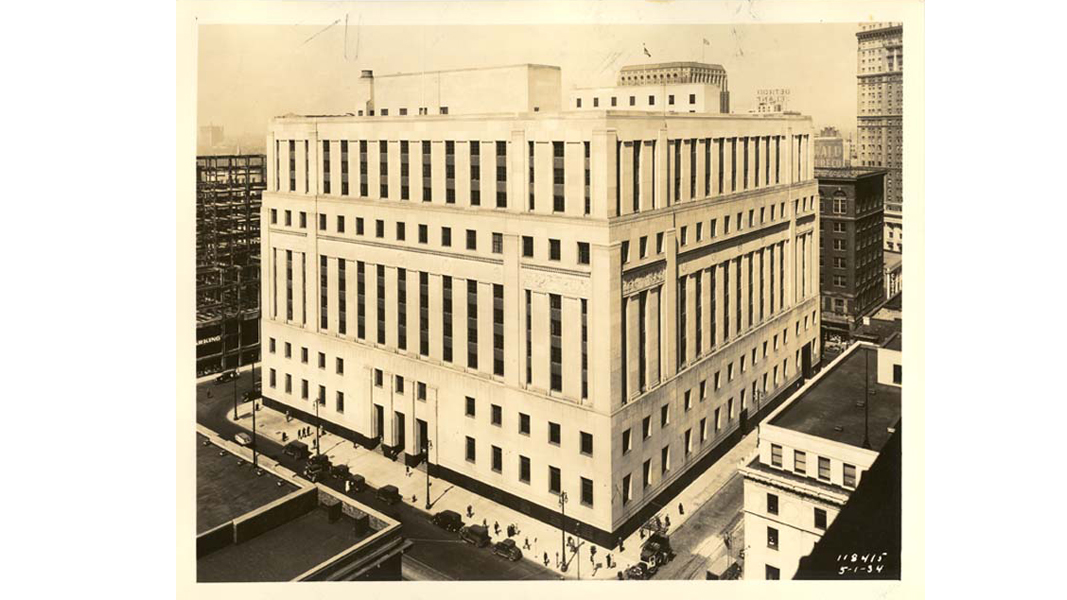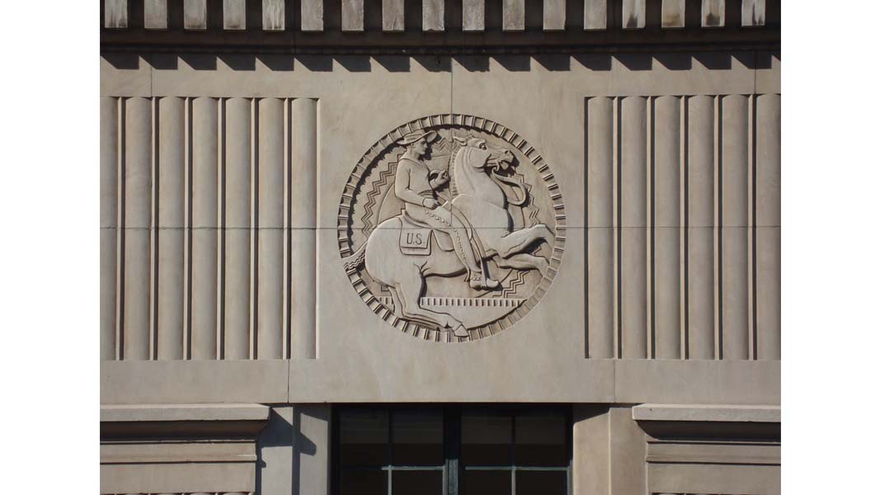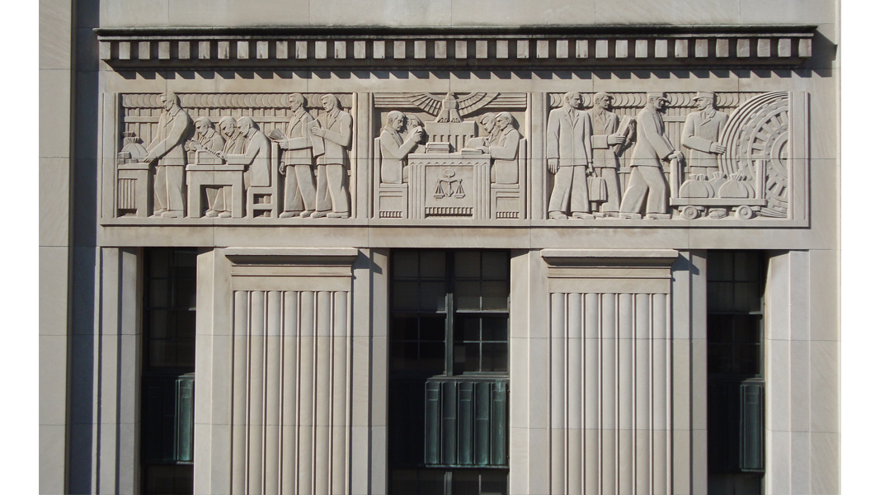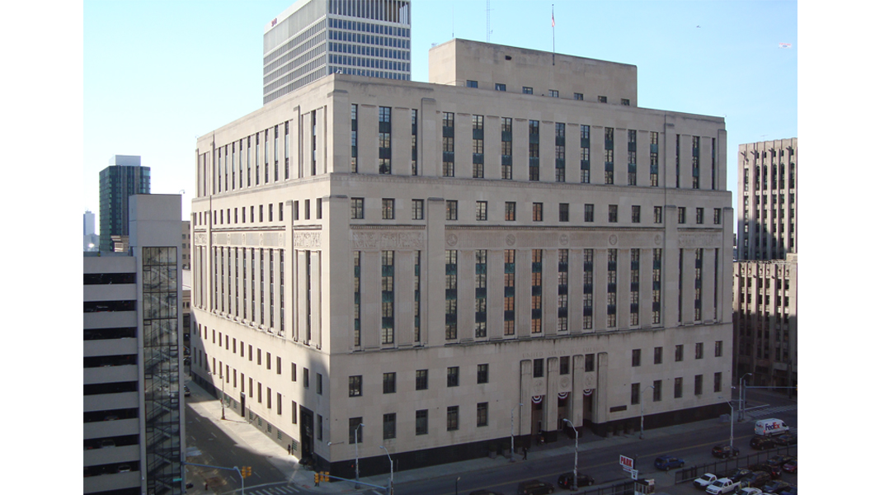How do you modernize a fully occupied 1930s courthouse? By carefully listening to the client and leveraging the talents and experience of the project team to develop innovative solutions.
GSA and Page’s close collaboration led to the successful modernization of the Theodore Levin U.S. Courthouse, an iconic Detroit landmark. The building upgrades will help the courthouse thrive for another 80+ years and contribute to the city's revitalization.
Completed in 1934 and occupying a full city block, the Levin Courthouse served as Detroit’s main Post Office and included seven federal courtrooms. As the programmatic use shifted over the years and the Post Office relocated, the number of courtrooms increased to 26. Various infrastructure systems were added to serve the changing needs, but these interventions also increased building population, creating circulation, security, and life safety issues. The once modern systems were antiquated and deteriorating, well beyond their expected useful life.
The team protected the building’s historic character while addressing these concerns and providing a modern workplace. A new stair and elevator tower in Levin's light court improves egress, vertical circulation, and security. The building boasts a state-of-the-art arraignment courtroom, Class A office space, and comprehensive MEP upgrades. And the main floor historic corridor ceilings are returned to their former grandeur — a fitting backdrop to celebrate the naturalization ceremonies for new U.S. citizens.
While construction impacted every floor, a detailed phasing plan and thorough understanding of tenant needs meant no staff were moved out of the building during construction, and the federal courts continued to operate without interruption.
Now Levin effectively supports the U.S. District Court's mission while providing a safe and comfortable building experience for all who work and visit there.
Building Facts
- 758,400 GSF modernization
- 13,500 GSF new construction
- 26 courtrooms
- National Register of Historic Places
Historic Landmark
Originally completed in 1934, the design of Levin is representative of Detroit architect Robert O. Derrick's interpretation of the Classical Modern Style, but also incorporates the verticality, simplicity, and streamlined quality typical of Modern architecture.
Page's experience working in occupied historic courthouses with the various courts and tenants on past projects has proven to be invaluable. Their regard for historic preservation and knowledge of the various applicable standards, such as the PBS P100, U.S. Courts Design Guide, and U.S. Marshals Publication 64, have made for a seamless process during the design phase.
Ronald Snow
