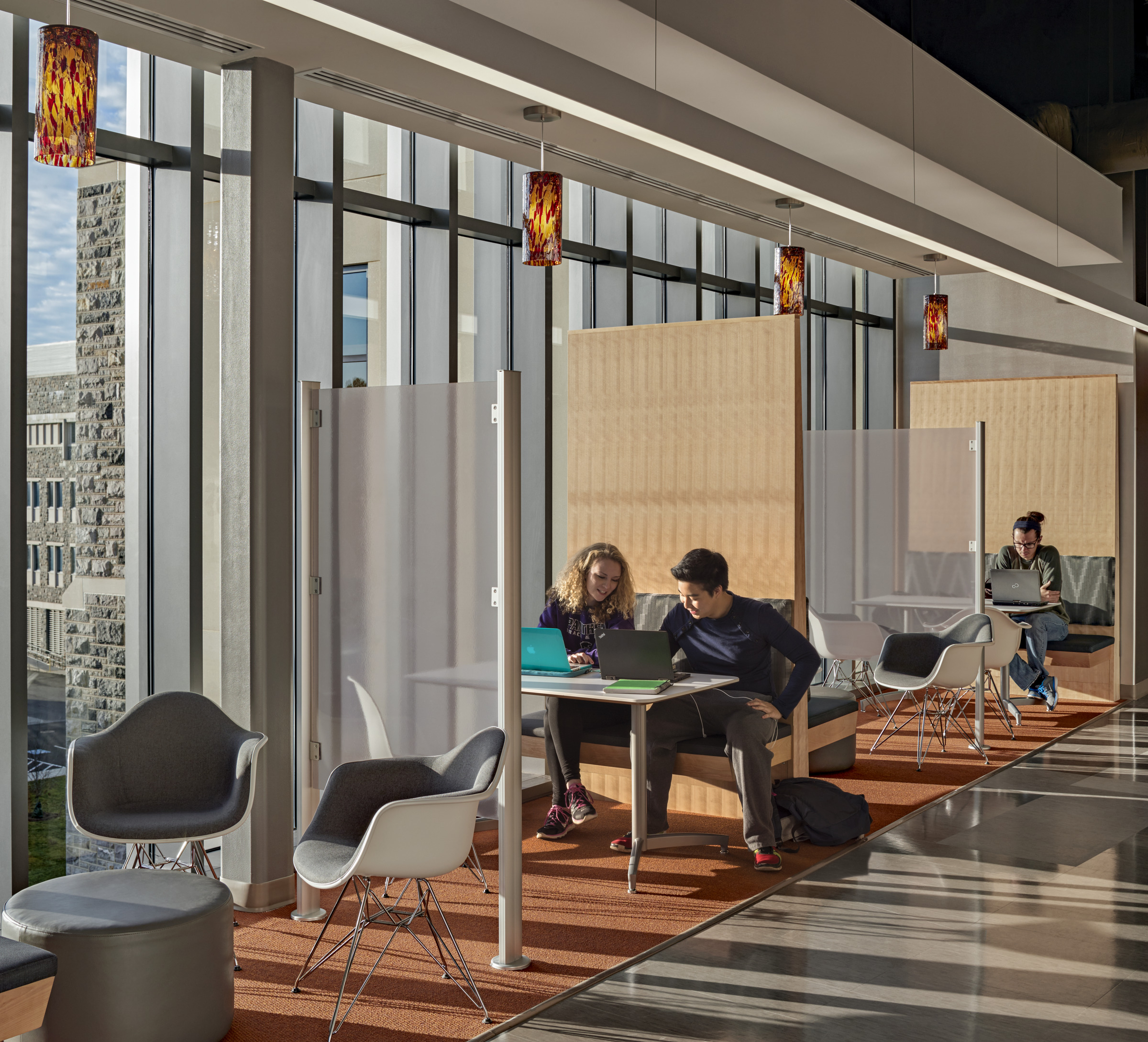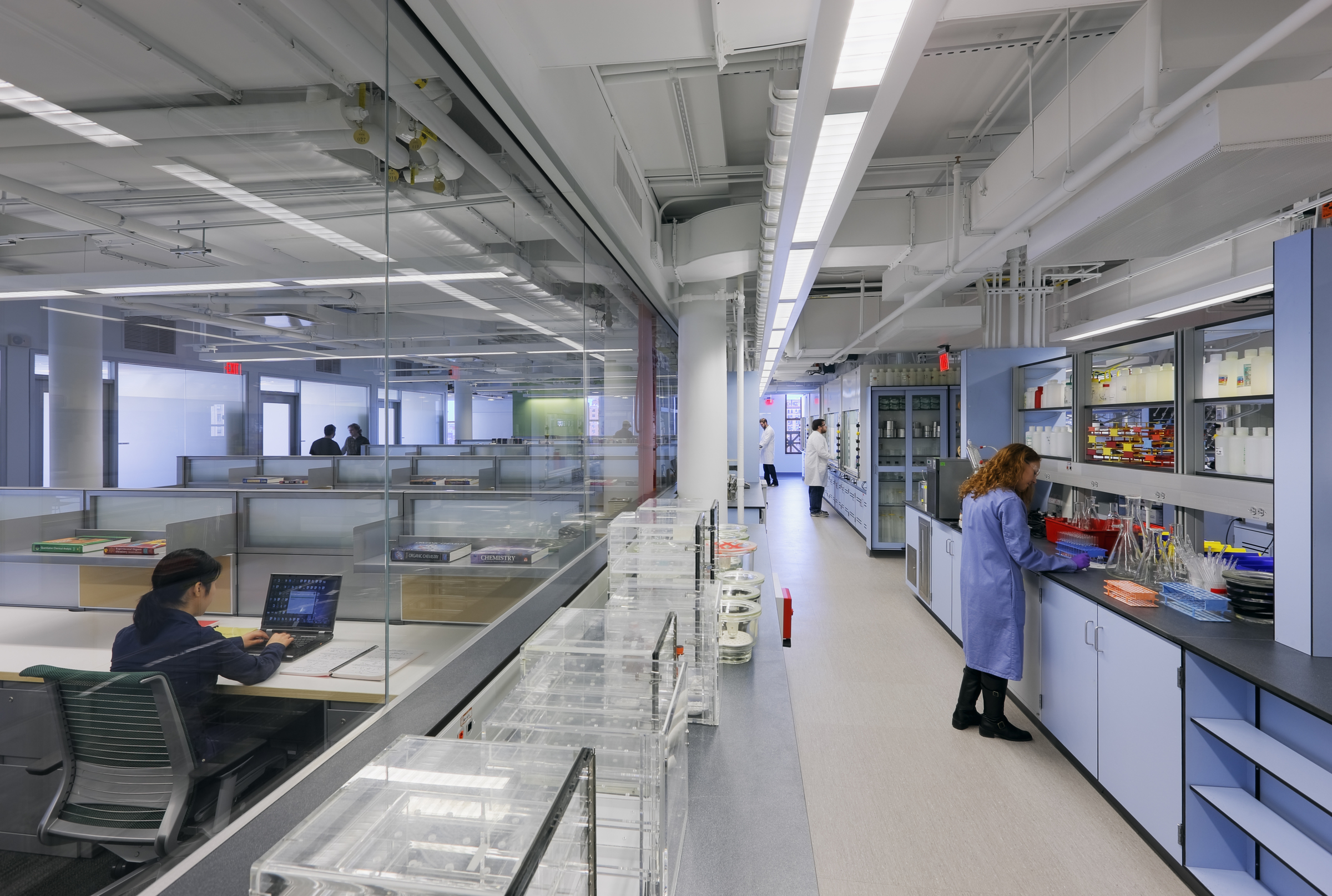.jpg)
From the moment students step on campus until they graduate, design and architecture assist student development and independence, so students graduate with not only a degree but a sense of individualism.
College is rich with new experiences, and each student enters with a different set of skills. Design elements in housing, classrooms, and laboratories assist students’ intellectual and personal growth.
Student Housing
One of the most significant distinctions in living arrangements of upper-class students and first-year students is the level of support built into the environment. Historically, first-year units feature shared bedrooms, a floor-wide communal bathroom, and a resident assistant – a designated peer to guide students – living close by. These arrangements build community and encourage growth.
In recent years, universities are facing pressure to create apartment-like dormitories as students advocate for more privacy, customizability, and space. Page designed The Quad residence hall at the University of Houston to accommodate students’ wishes while maintaining the built-in support systems that benefit new students.
80% of units in The Quad include four bedrooms with a common space, a shared bathroom, and a kitchenette. The buildings also wrap around enclosed courtyards, offering a sense of community and room for study and play. This environment allows first-year students and sophomores to maintain their individuality with single-occupancy rooms, while creating strong ties with shared spaces and resident assistants living close by as a second layer of support.

Moving away from family, and learning to live independently, can be difficult. Strong bonds are steppingstones for students to become more responsible without ever feeling isolated. A built environment with intimate spaces for study, play, and learning reflects the social needs of new students, while personal rooms nurture self-sufficiency.
Classroom and Learning Styles
Traditionally, college courses are instructed in lecture halls with a podium up front, tiered seating, and large class sizes. This design centers students’ focus on professors’ direction and encourages an authoritative teaching style.
Modern classrooms are intended to foster independence; active learning, an emerging trend in teaching, offers students more opportunities to own their studies. Some contemporary classrooms may have a flat-floor design, moveable tables, writing spaces on walls, and a flexible layout that allows professors to interact with students, which promotes hybrid teaching styles – incorporating lectures with independent studying and thinking.
Virginia Tech’s New Classroom Building advances the university’s mission to “invent the future” by transforming academic environments. The team designed a variety of active learning spaces, from small study nooks and soft seating areas to impromptu bar-height workspaces. Technology-infused meeting areas and classrooms are defined by glass walls, encouraging team-based activities.

Laboratory Environments and Expectations
Laboratory design and instruction prioritize student safety. Introductory labs will assume students have little understanding of laboratory etiquette. The built space tends to include an open format, with no storage spaces above student benches, so professors and teaching assistants can clearly see each student, their workspace, and any potential safety issues. Floors may even have color-coded sections, defining locations that are off-limits or where students must wear protective gear.
Given their understanding of safety protocols, upper-class students require less oversight – and have more opportunities for individual study. In an advanced course, there is less importance on professors being able to see the entire class at once.
The laboratory may be designed with a variety of workbench types – from individual to group work – and even have breakout spaces off the core lab to allow peers to meet and discuss findings.
With every institution, these protocols may vary. When planning these spaces, intentional communication with colleges and professors helps designers understand how the built environment needs to function according to the college’s unique teaching styles and best practices to support students' development.
For example, student feedback indicated that the use of natural light and well-organized laboratories creates an environment that helps student’s feel engaged for extended lab periods.
Campuses’ built environments – residence halls, classrooms, and laboratories – are designed to reflect students’ individual growth, encouraging a seamless transition into the professional world.