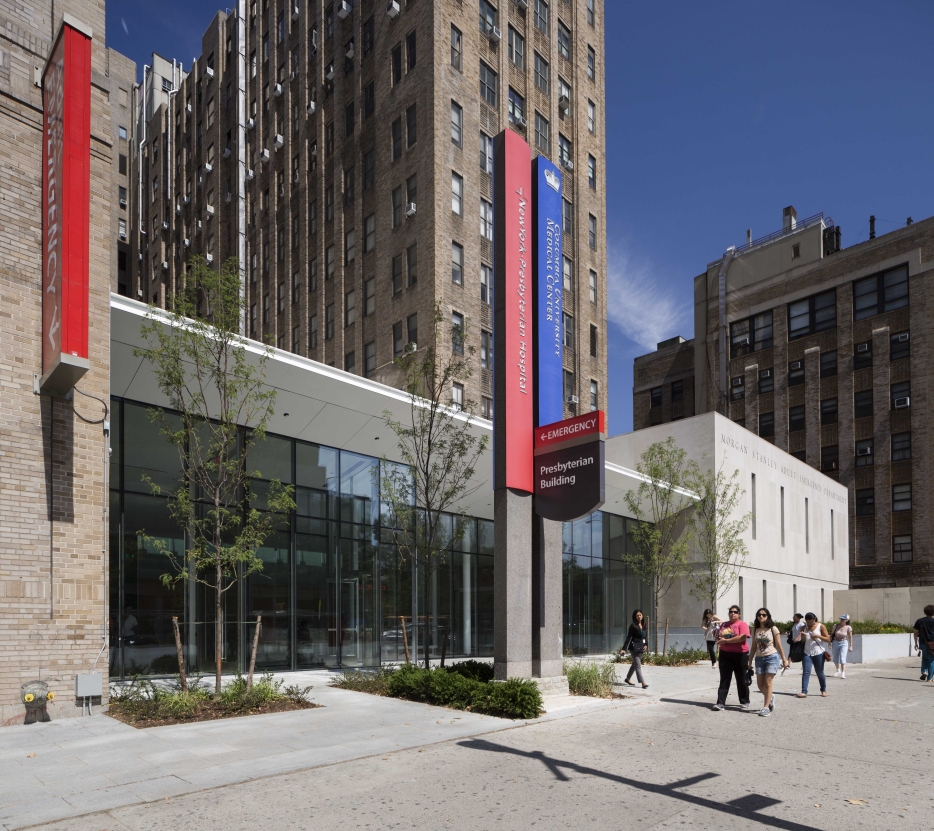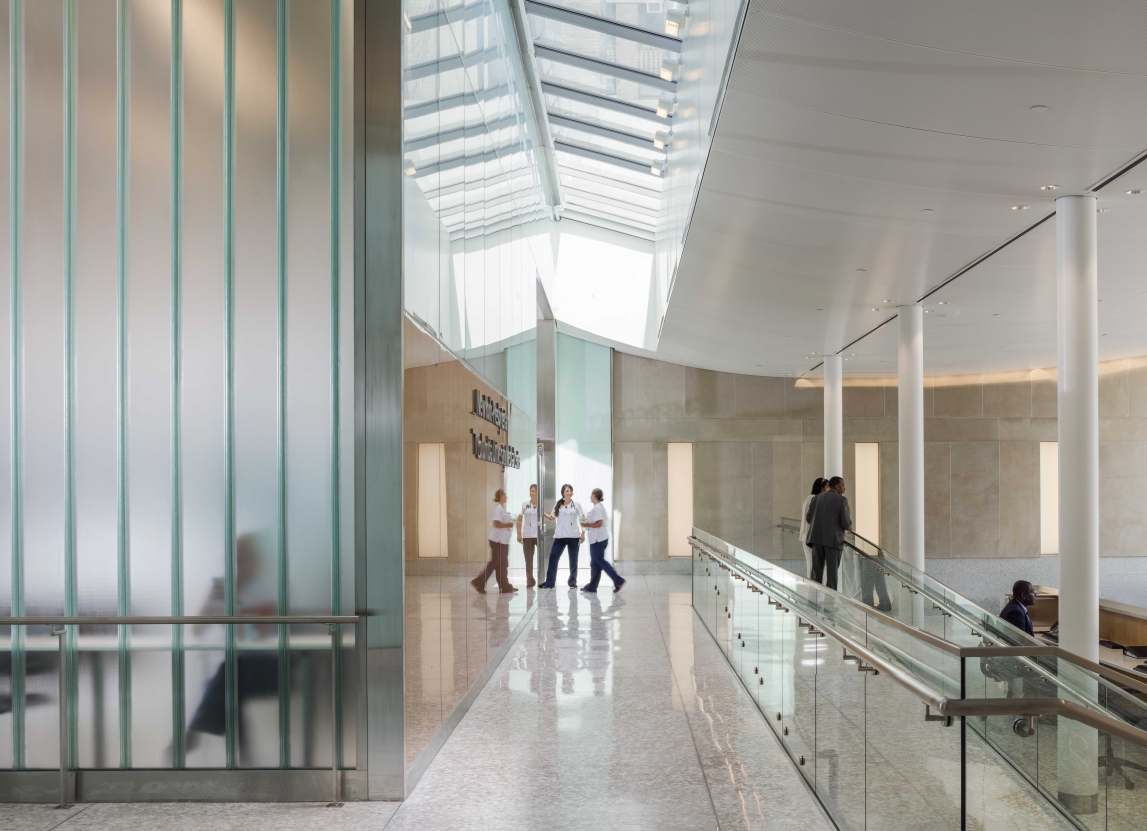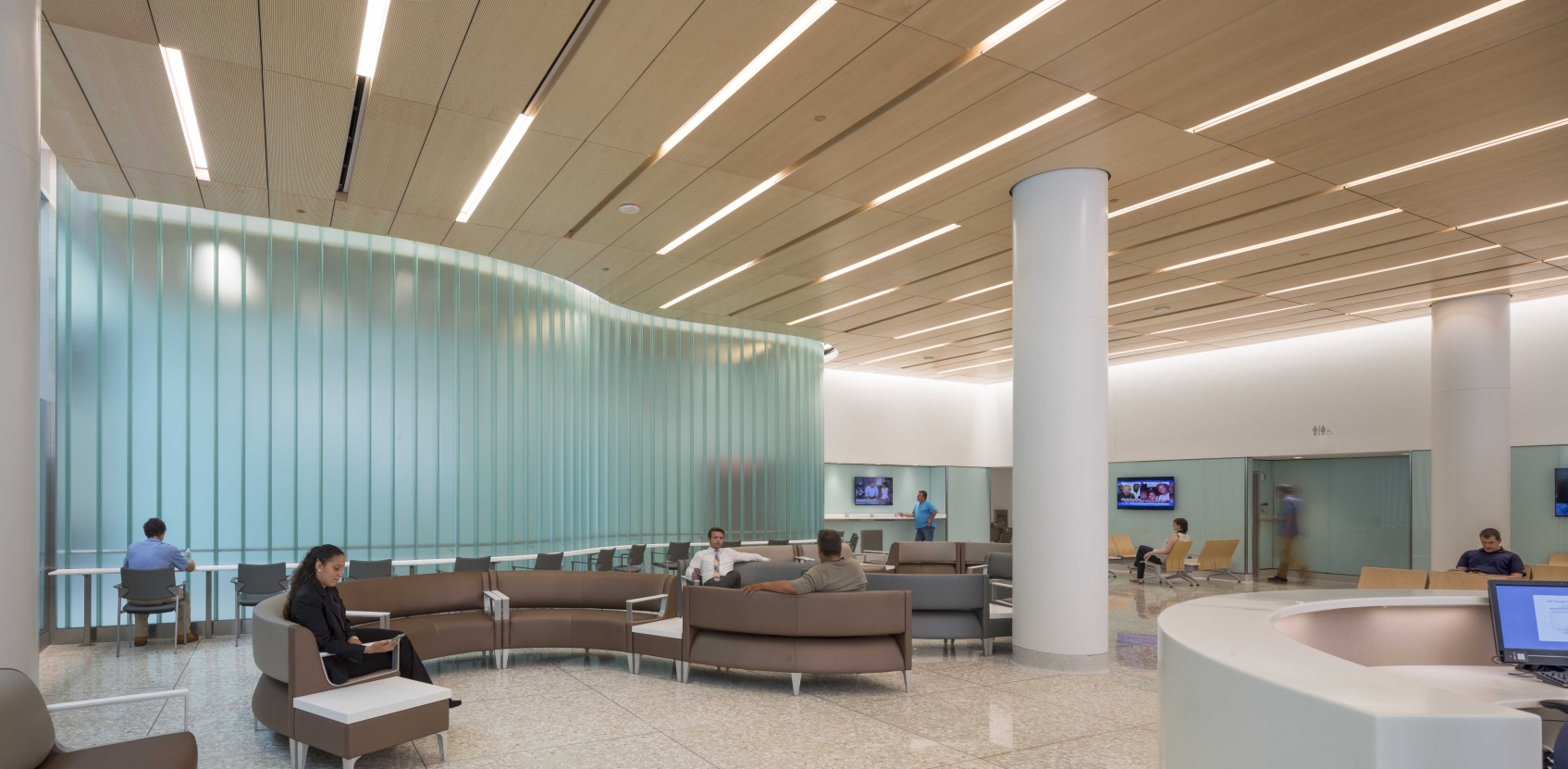We collaborated with daSilva Architects to renovate, modernize, and expand the Adult Emergency Department at New York-Presbyterian, the University Hospitals of Columbia and Cornell. These renovations reorganized workflow toward patient-centered care, established lasting infrastructure upgrades, and made a symbolic architectural statement while maintaining continuous operation throughout phased construction.
The new design is central to implementing a Rapid Medical Evaluation system within the Adult ED, adding many more triage and observation bays and modernized equipment at one of New York City’s busiest emergency departments. An existing glass pavilion was replaced to serve as the new waiting room and compliment an adjoining historical structure. One visible element at Broadway and 168th street will be re-clad in limestone and glass to symbolize these changes to the neighboring community, hospital employees, and visitors.
Joining together several adjacent buildings, this project overcame the challenges of integrating infrastructure, building systems, and circulation by relying upon detailed historical document research, technical surveys and user interviews. Building upon this research, we held a series of workshops and planning meetings with the hospital which relied upon an accessible visual presentation of the design team’s preparatory analysis. This analysis included existing conditions surveys, feasibility studies, exterior and interior spatial adjacency analysis, person-traffic flow, buildings systems alternatives and phasing options to deliver a comprehensive and affordable planning strategy.
By closely collaborating with key stakeholders and the construction manager, We were able to develop a set of alternative scope and cost strategies to assist the hospital in identifying a strategy that best served all institutional constraints.
Design Architect in collaboration with daSilva Architects.
Building Facts
- 45,000 sf


