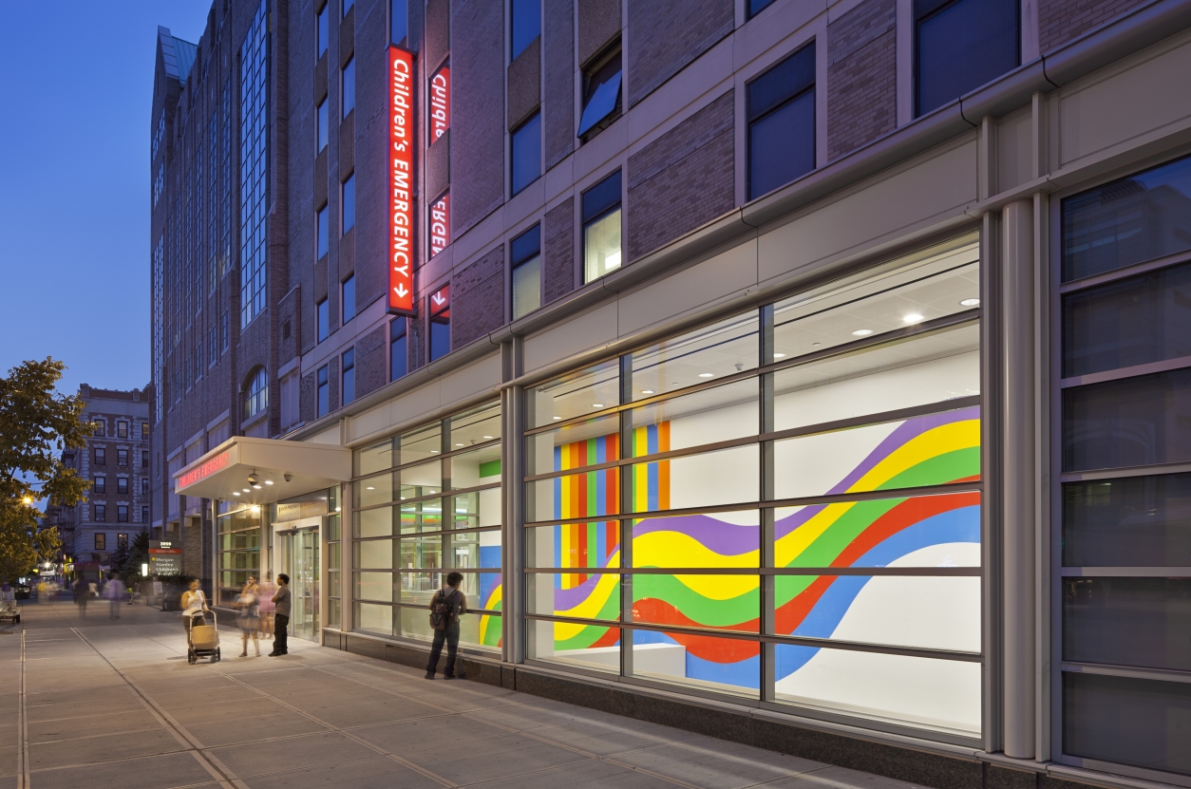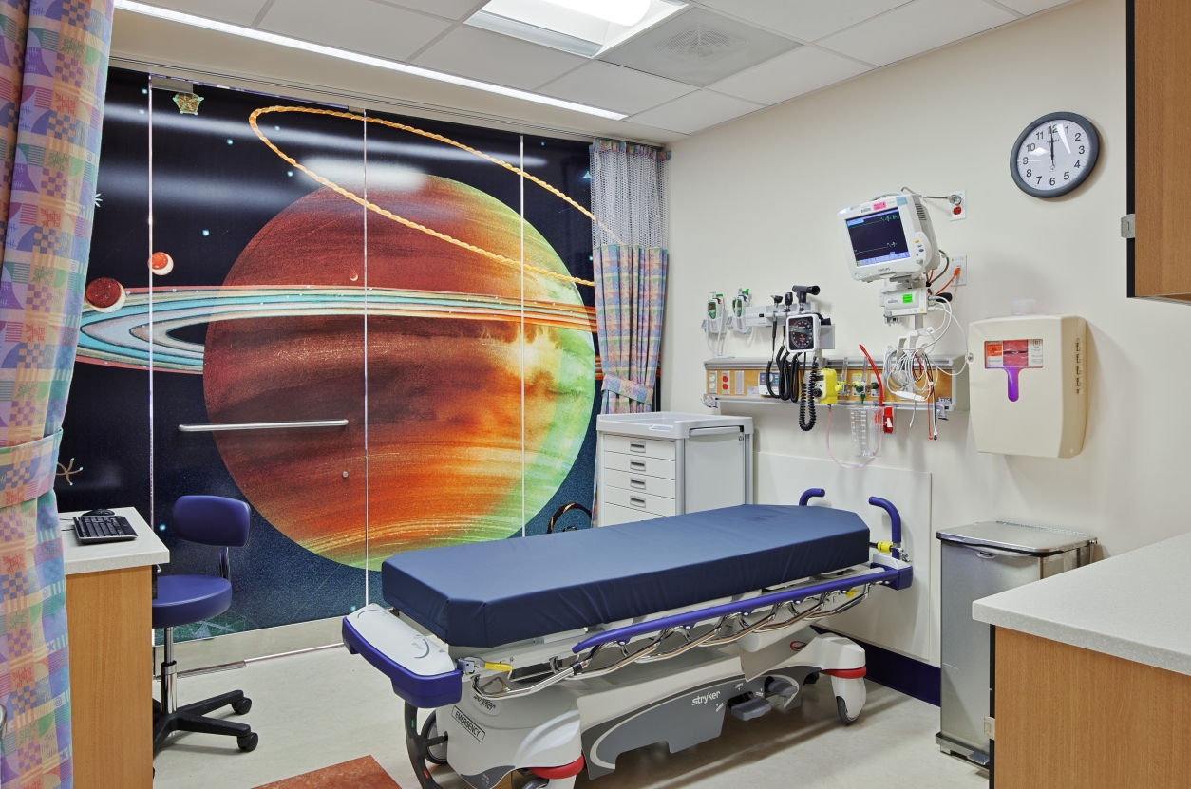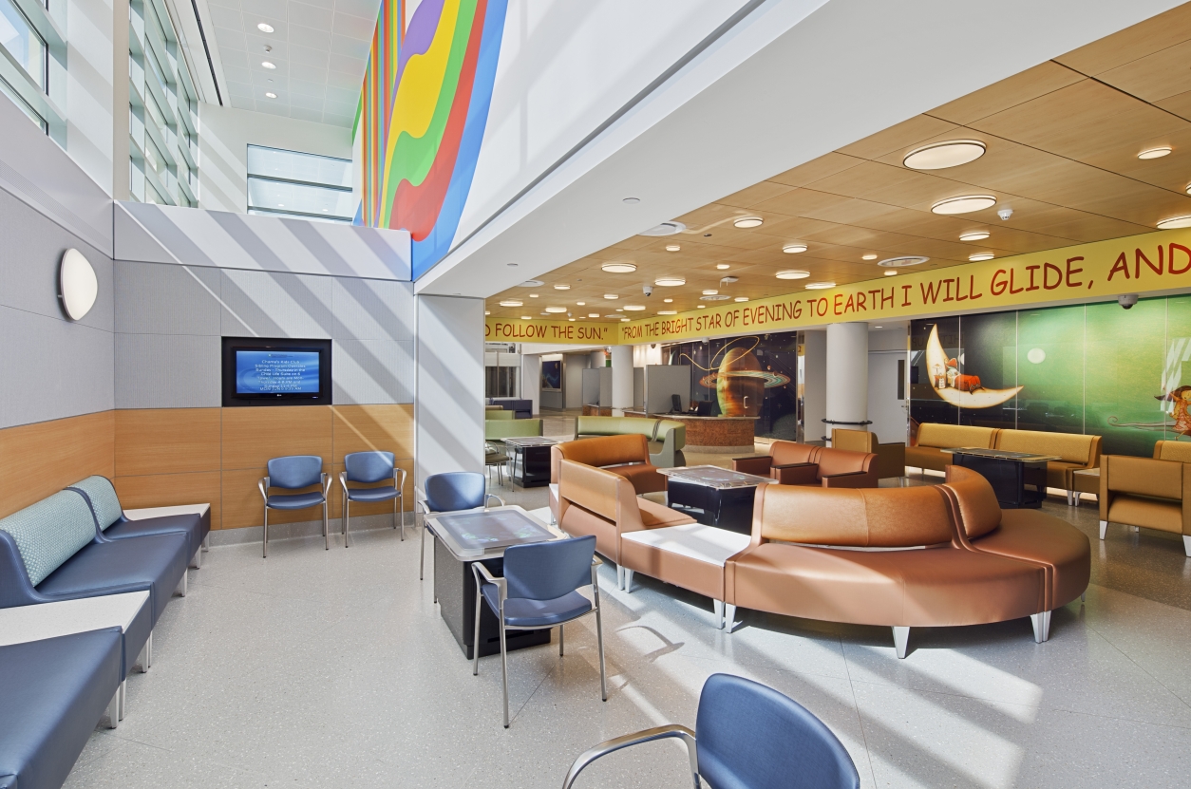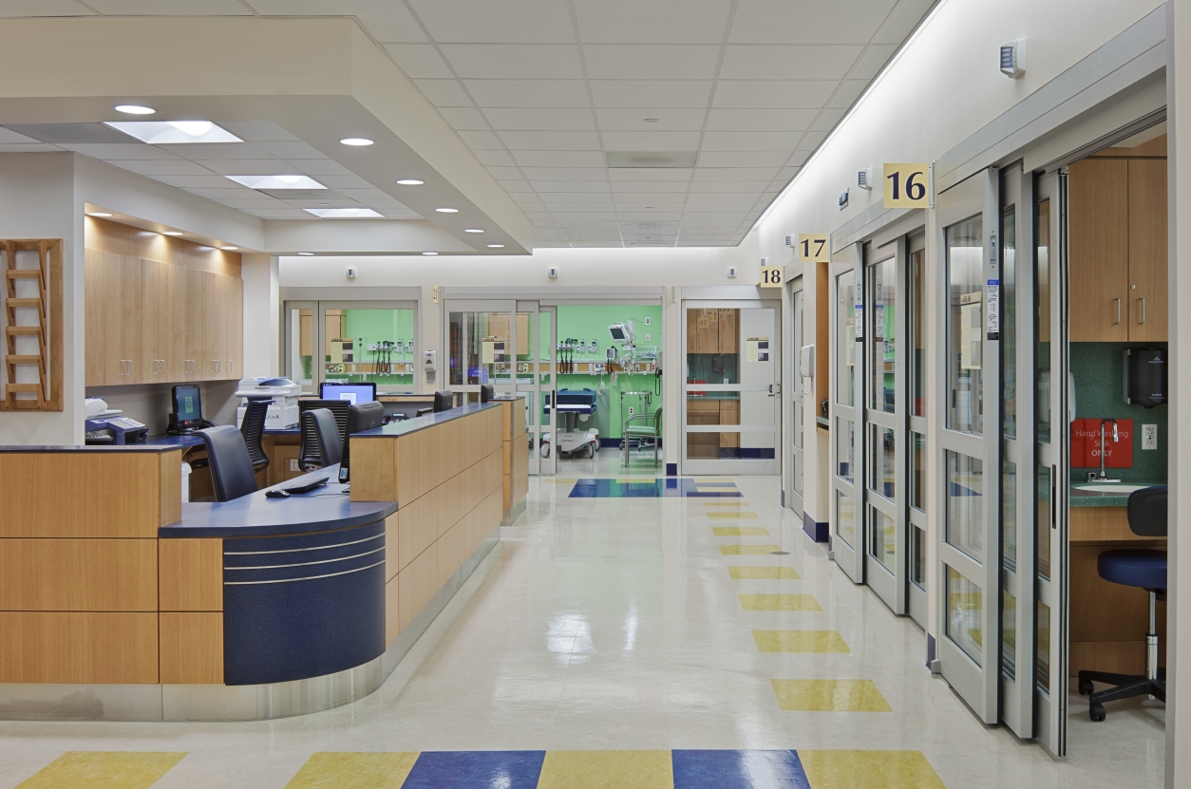As part of our decade long work for The Children’s Hospital of New York, we completed programming and full architectural services for a new Pediatric Emergency Department. This two-level 30,000 sf facility totally reconfigured existing laboratory and office space and added a dramatic and highly visible streetfront entrance.
Our design accommodates the Emergency Department’s enormous growth over the last decade. The new location allows for private transfer of patients via elevator directly to bed units and diagnostic and treatment functions, streamlining the connection between pediatric trauma team and trauma suite.
The design continues the children’s literature theme used in the inpatient building. Reception and nursing stations are designed as a children’s library and feature child-accessible bookshelves. Waiting areas include family reading nooks and a storyteller’s room. Forty private and ten specialty treatment rooms feature illustrations from children’s books and artwork by children from the surrounding community. Since the vast majority of Emergency Department visits take place in the evening, the ceiling design uses night sky imagery.
The new Emergency Department achieves a set of crucial goals for Children’s Hospital:
- Effective accommodation of patient load during high admittance periods
- Reduced wait time for examination and treatment
- Improved staff morale and retention through enhanced work environment.
- Improved location of equipment and medication to minimize staff time away from patients
- Improved efficiency through new technologies such as wireless nurse call and paperless charting.
Design Architect in collaboration with Poltronieri Tang & Associates.
Building Facts
- 25,000 sf



