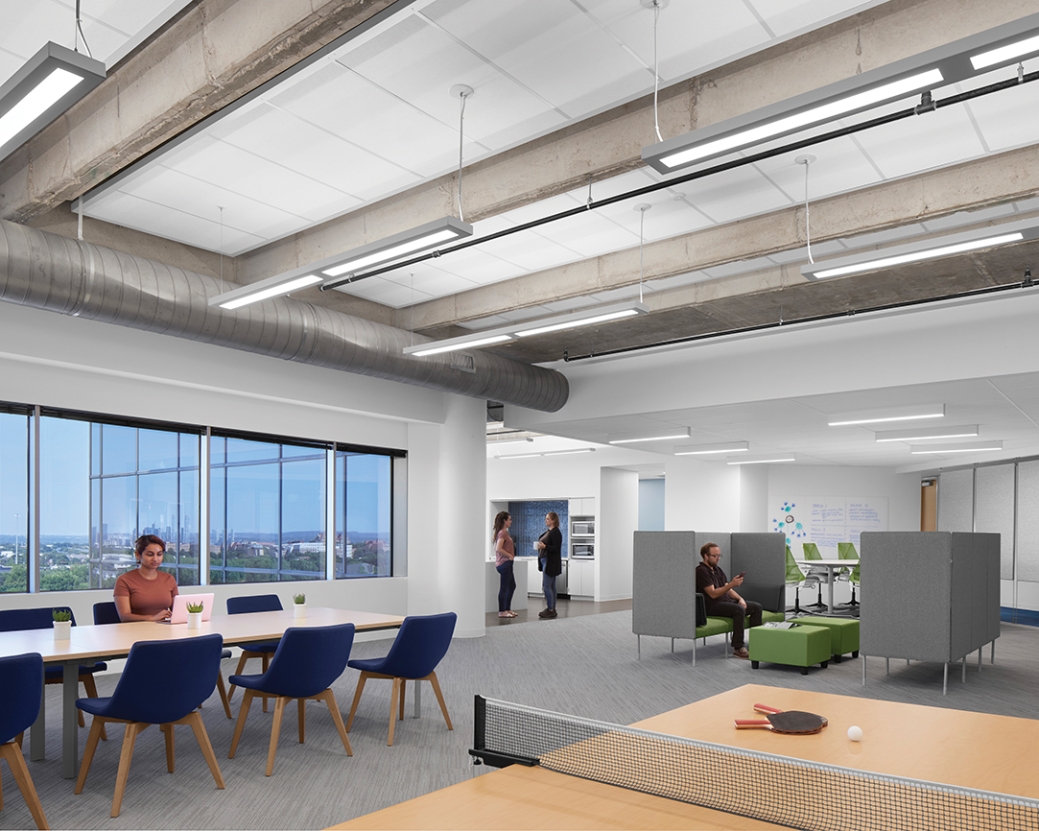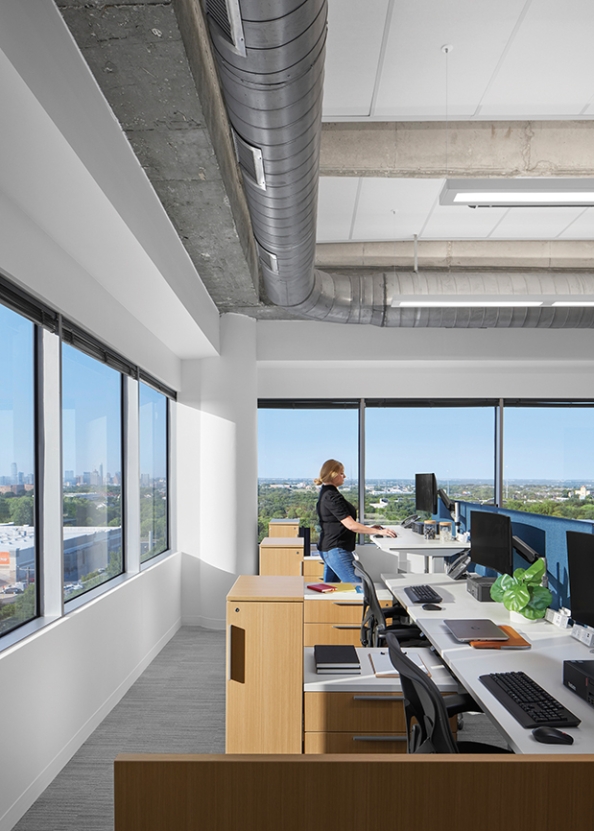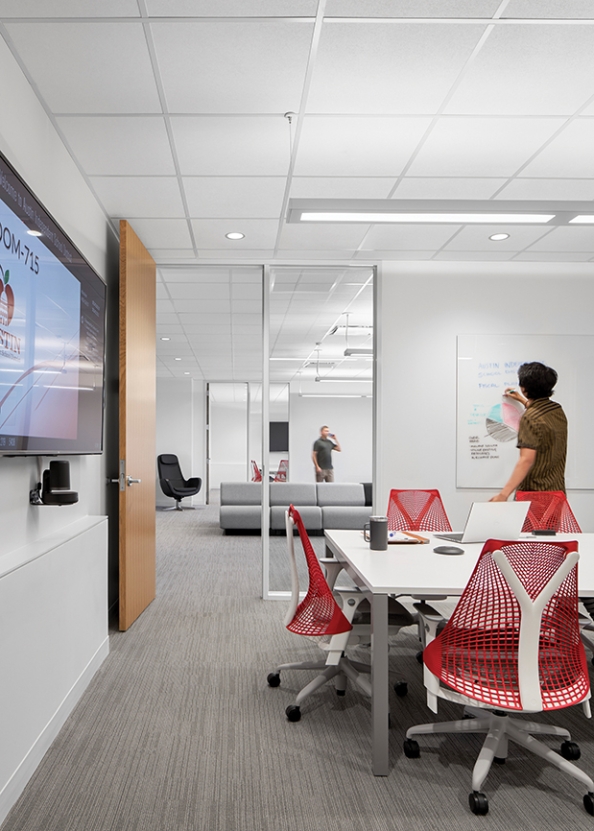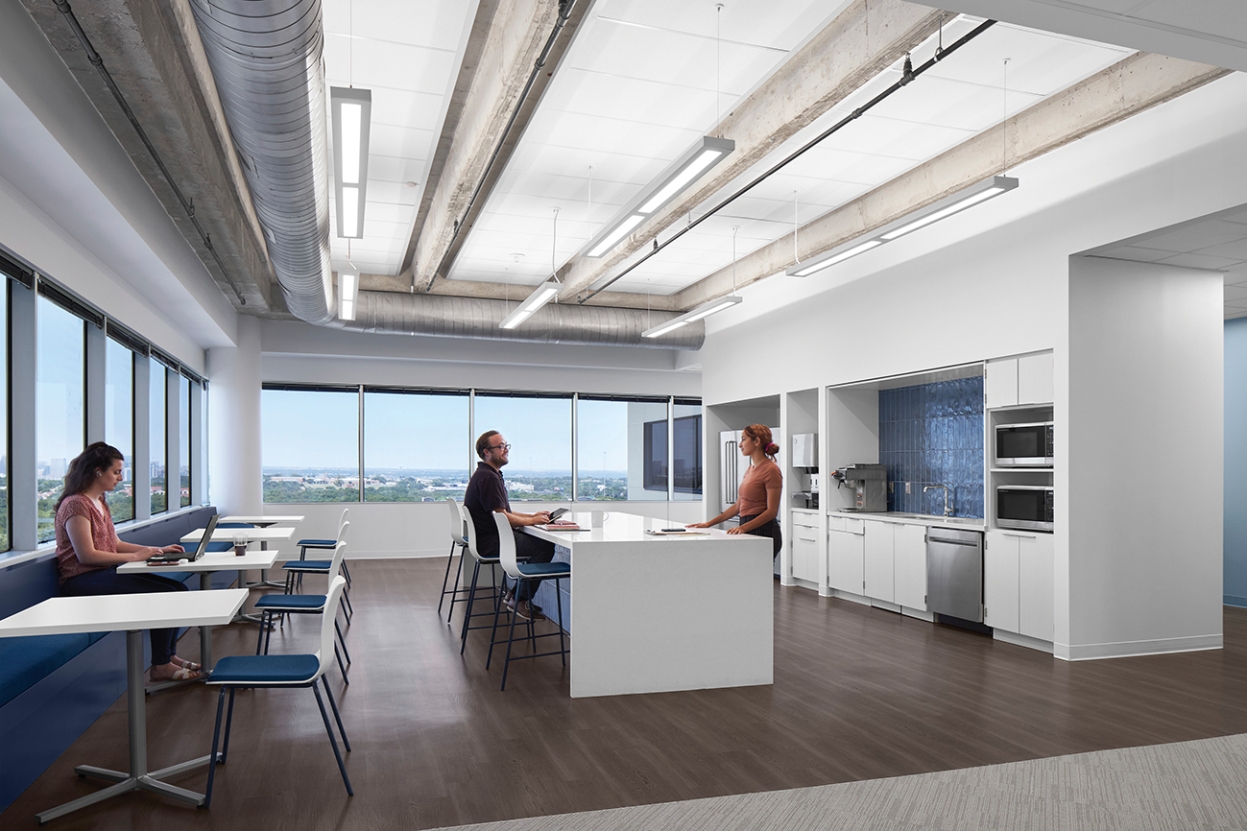The project is a renovation of an existing 150,000 SF office building that was purchased by AISD to serve as their new Headquarters. The new headquarters consolidates offices from 3 prior AISD locations: their Carruth Administration Center (CAC) located on 6th Street, their Baker Facility located in Hyde Park, and their Construction Administration offices, located in downtown on 8th street.
Although not a bond-funded project, the goals of the district for the new headquarters aligned with many of the goals for their new schools in the 2017 Bond program, for all spaces to be shared resources, promoting a philosophy of “we” space, not “me” space. The new headquarters design leverages a more open office formal to drive collaboration, and incorporates a wide variety of collaborative spaces, from formal closed conference rooms, to open huddle tables and informal break areas.
The project also addressed much needed repairs to the building that included a new roof, repair to the stucco exterior facade, repair of curtain wall gaskets, and replacement of the building HVAC system with more efficient equipment. The renovation brings new life to the building. Occupants enjoy increased access to daylight and the ability to collaborate with co-workers in a more efficient way.
Building Facts
- 150,000 SF



