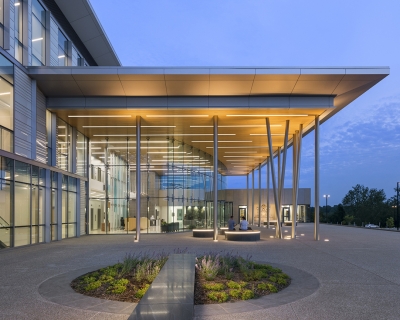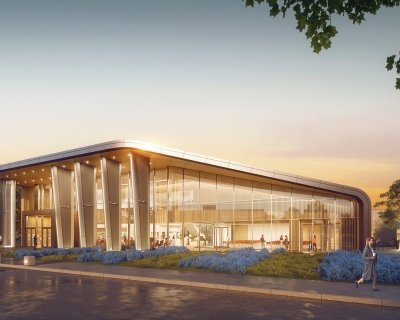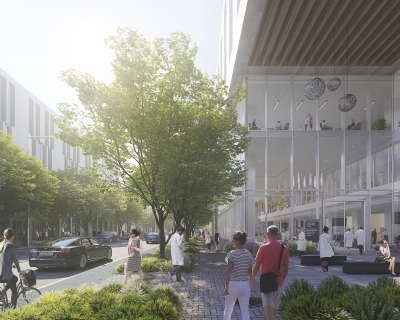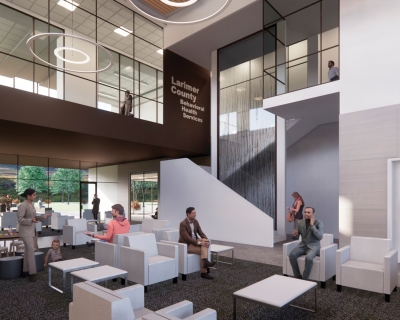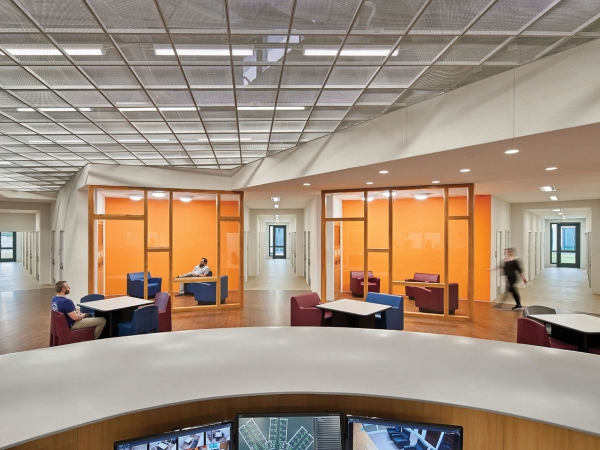Reinventing Psychiatric Hospital Organization
Page reinvented the standard floor plan for psychiatric hospitals by pairing residential units into starlike clusters which allow glazing and views from every room. The curvilinear circulation lines minimize walking distances to reduce staff stress and provide faster collegial connectivity in times of need. The intersection of a central spine and a cross corridor creates four courtyards—one for each program community.
