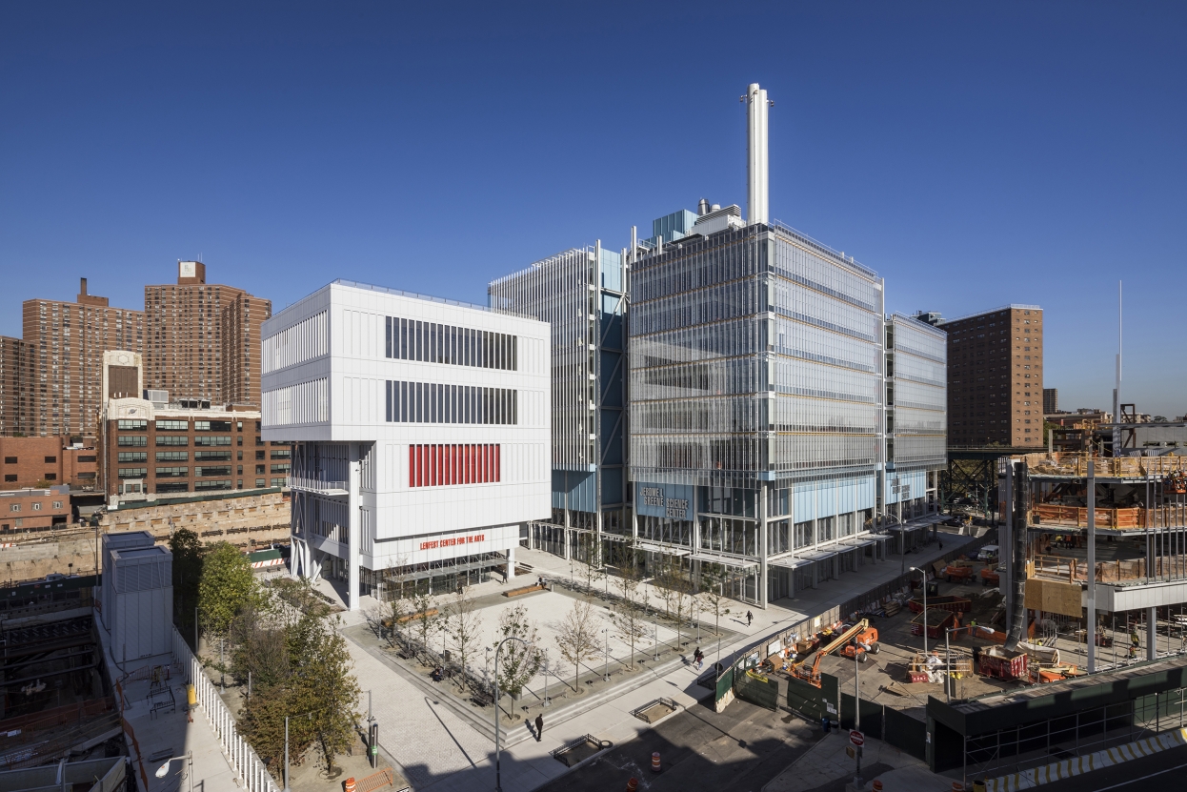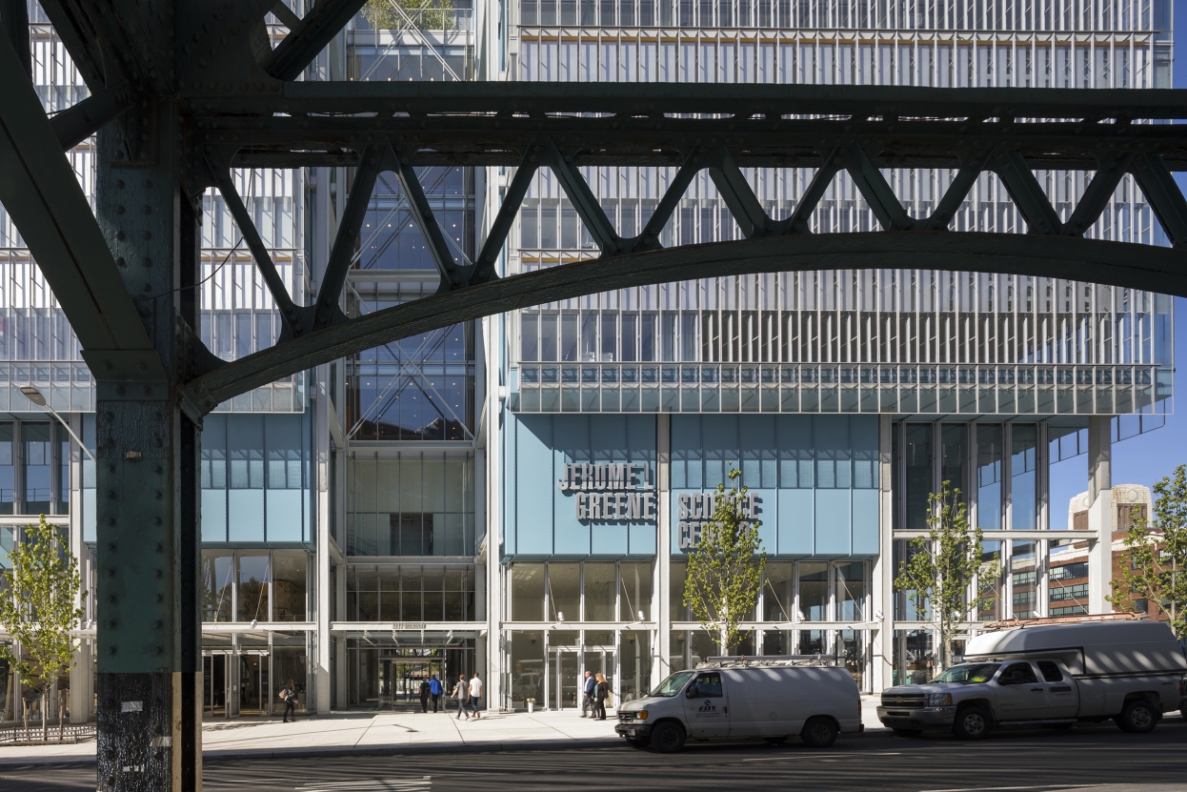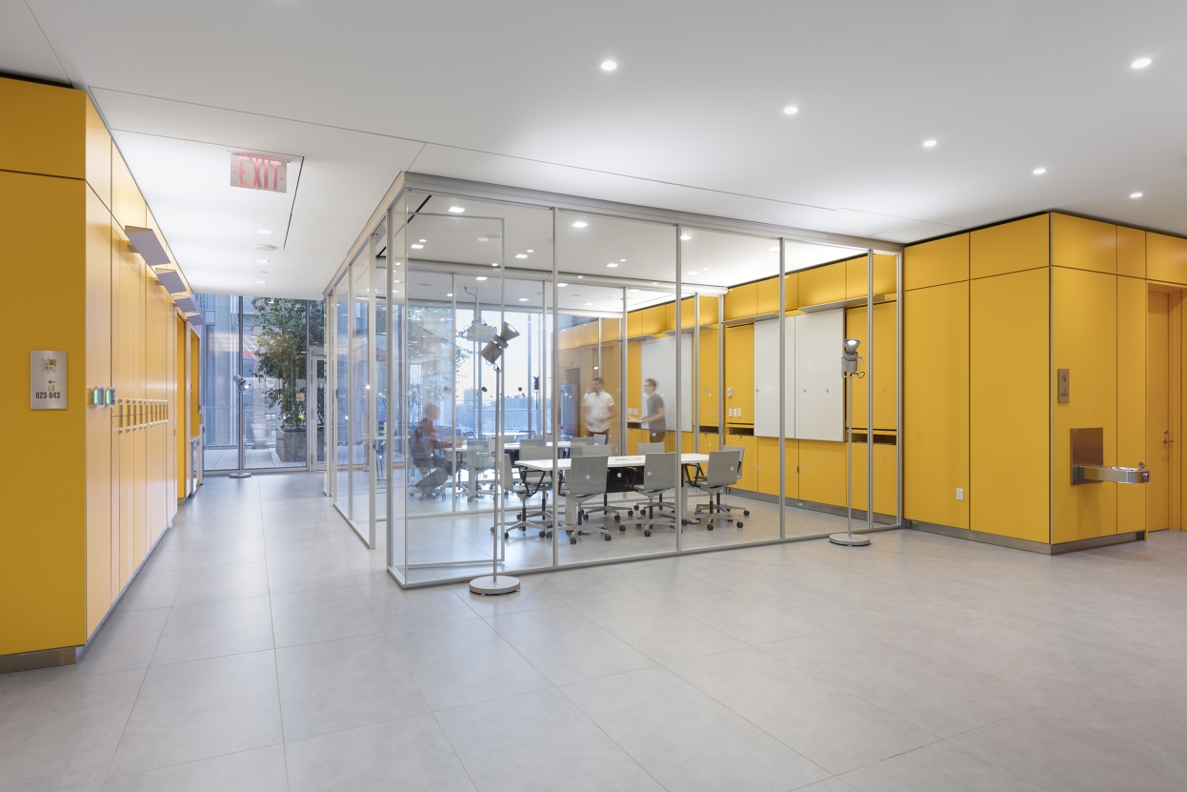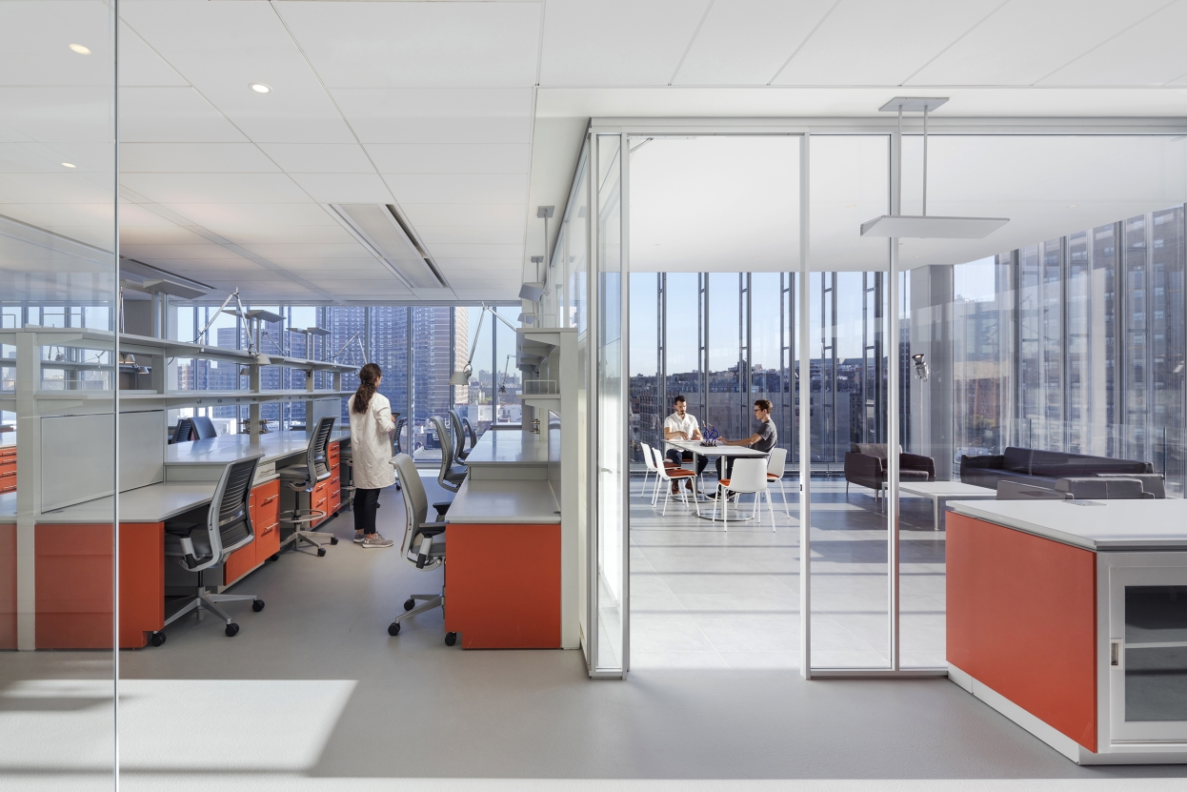We have been working with Columbia University since 1990 on their historic campus, as well as on other sites owned by the University. Over the course of over 25 years, we have completed approximately 18 projects for Columbia comprising services from master planning and programming studies, to renovations and the design and construction of new facilities. More recently, we have worked on the development of Columbia’s Manhattanville campus, a new graduate student campus in northern Manhattan. When fully realized, this new 17-acre urban academic environment will include more than 6.8 M sf of space for teaching, research, civic, cultural, recreational, and commercial activity. We served as the Executive Architect / Architect of Record for Renzo Piano Design Workshop (RPBW) on the first group of buildings for Columbia University’s new Manhattanville campus.
The Jerome L. Greene Science Center is the first building completed as part of the new master plan. The nine-story building is the largest that Columbia has ever built, and the biggest academic science building in New York City. It brings together a constellation of neuroscientists, engineers, statisticians, psychologists and other scholars from across Columbia University and around the world who collaborate on research, teaching, and public programming. The 458,000sf building is therefore designed for the kind of social interaction and interdisciplinary thought that is essential for new ideas to thrive. The Center’s design employs a unique laboratory concept consisting of four neighborhoods articulated by two intersecting axes.On the research levels, the North-South axis is dedicated to circulation, while the East-West axis is an active area that includes meeting rooms and break spaces on each floor and a 120-seat lecture space at the top floor. These spaces make up a key feature of the research experience at the Center, encouraging collaboration among the scientists by interspersing circulation, connecting stairs, double-height spaces, and a variety of scales of meeting rooms and other interaction spaces within the research and support spaces.
Associate Architect with Renzo Piano Building Workshop.
Building Facts
- 458,000sf
- LEED Gold Certified
- Best of Design Awards Best of Facades, The Architects Newspaper



