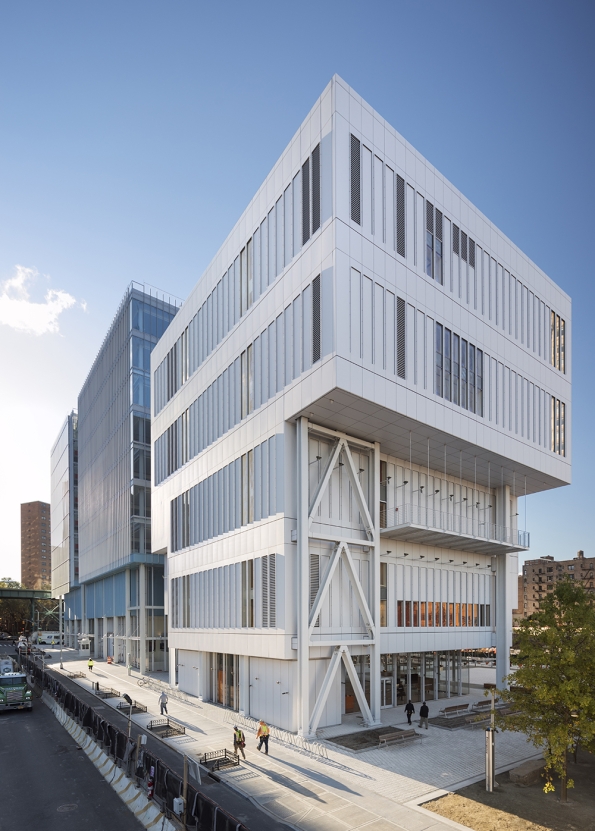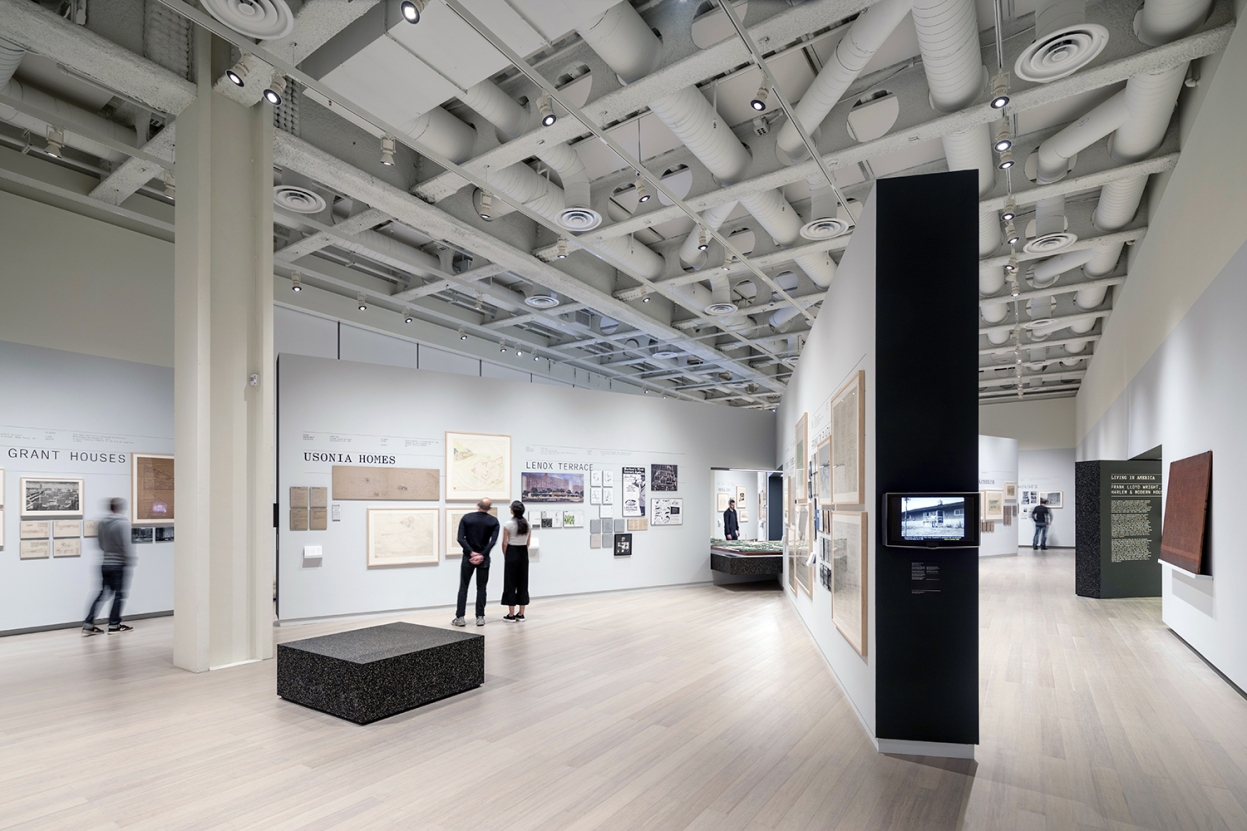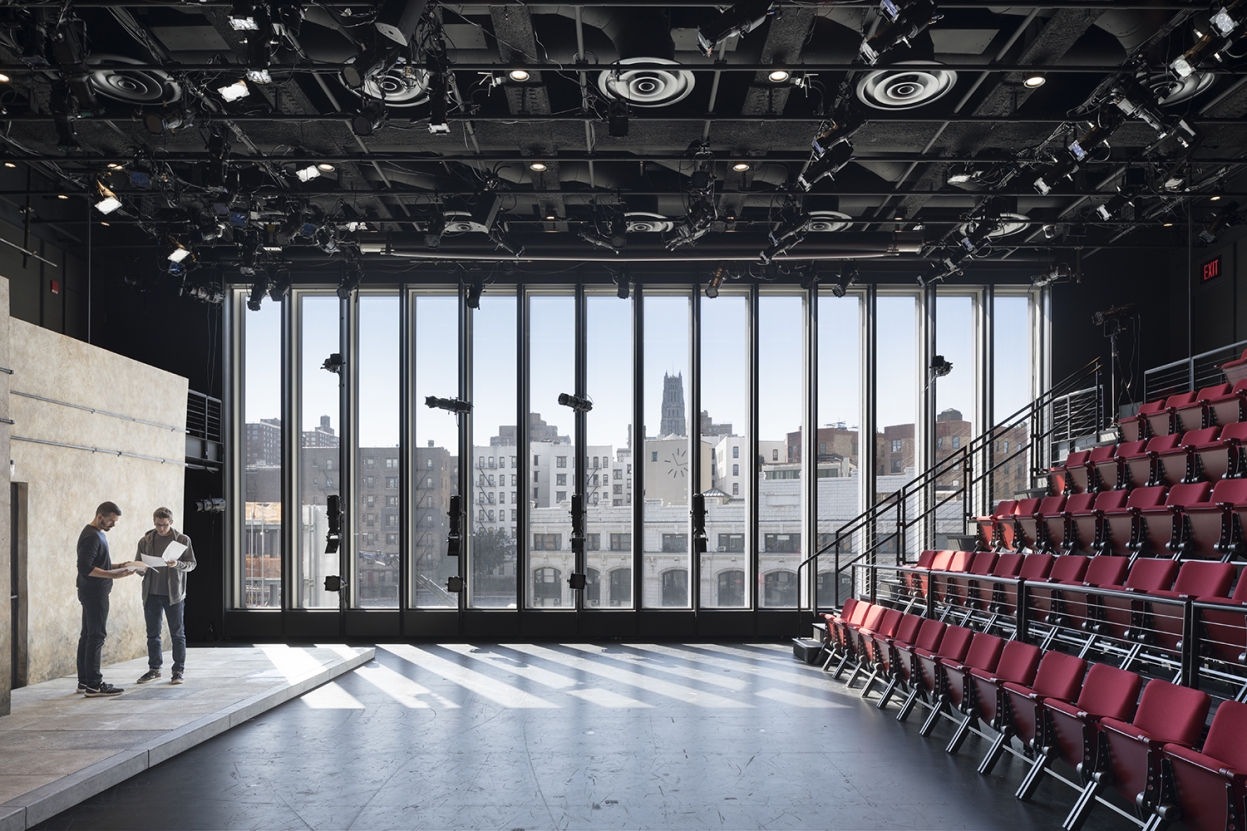We have been working with Columbia University since 1990 on their historic campus, as well as on other sites owned by the University. Over the course of over 25 years, we have completed approximately 18 projects for Columbia comprising services from master planning and programming studies, to renovations and the design and construction of new facilities. More recently, we have worked on the development of Columbia’s Manhattanville campus, a new graduate student campus in northern Manhattan. When fully realized, this new 17-acre urban academic environment will include more than 6.8 M sf of space for teaching, research, civic, cultural, recreational, and commercial activity. We served as the Executive Architect / Architect of Record for Renzo Piano Design Workshop (RPBW) on the first group of buildings for Columbia University’s new Manhattanville campus.
The Lenfest Center for the Arts, part of Phase 1 of the new master plan, contains a state of the art 150-person film screening room and a 120-person flexible performance “black box” theater; it also houses the prestigious Wallach Gallery, screening rooms for film, and rehearsal space as well as an event space on the top floor. Detailed acoustic and vibration analyses resulted in the use of special methods for controlling sound in Lenfest. A “box within a box” concept and floating slab technology have been employed to achieve complete structural and acoustic isolation from one space to the next. This innovative vertical approach achieved programmatic needs for isolation of the distinct program elements as efficiently as possible. The venue will serve multiple functions in order to accommodate Columbia’s cutting edge arts program.
Associate Architect with Renzo Piano Building Workshop
Building Facts
- 60,000 sf


