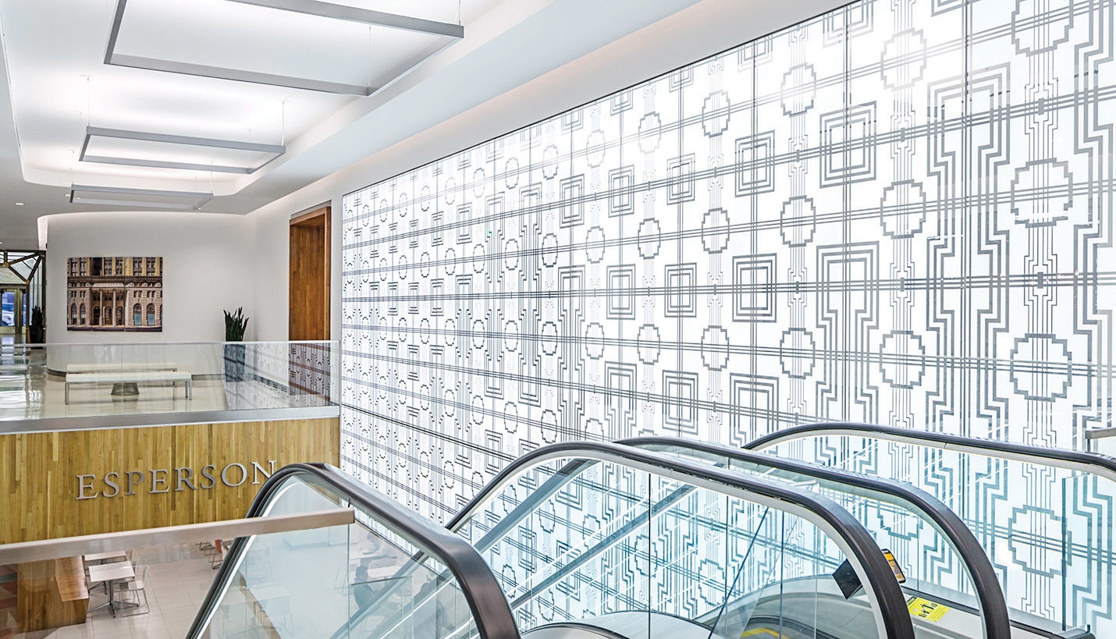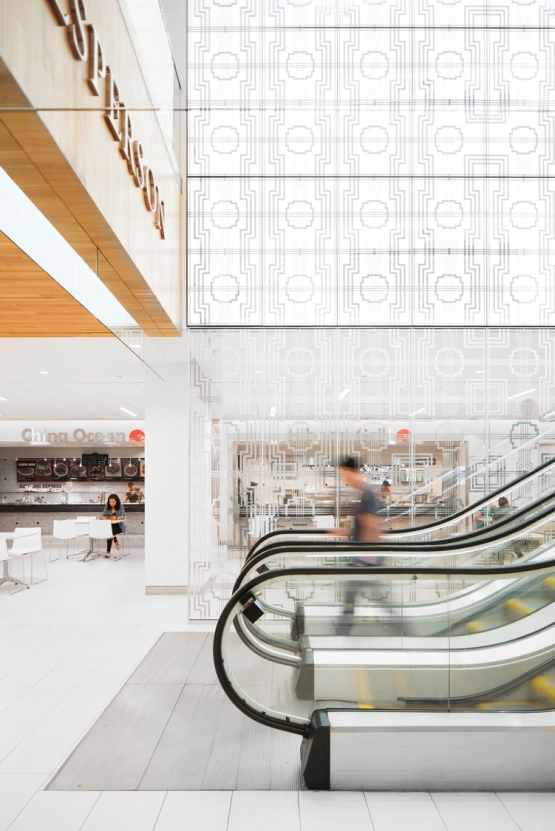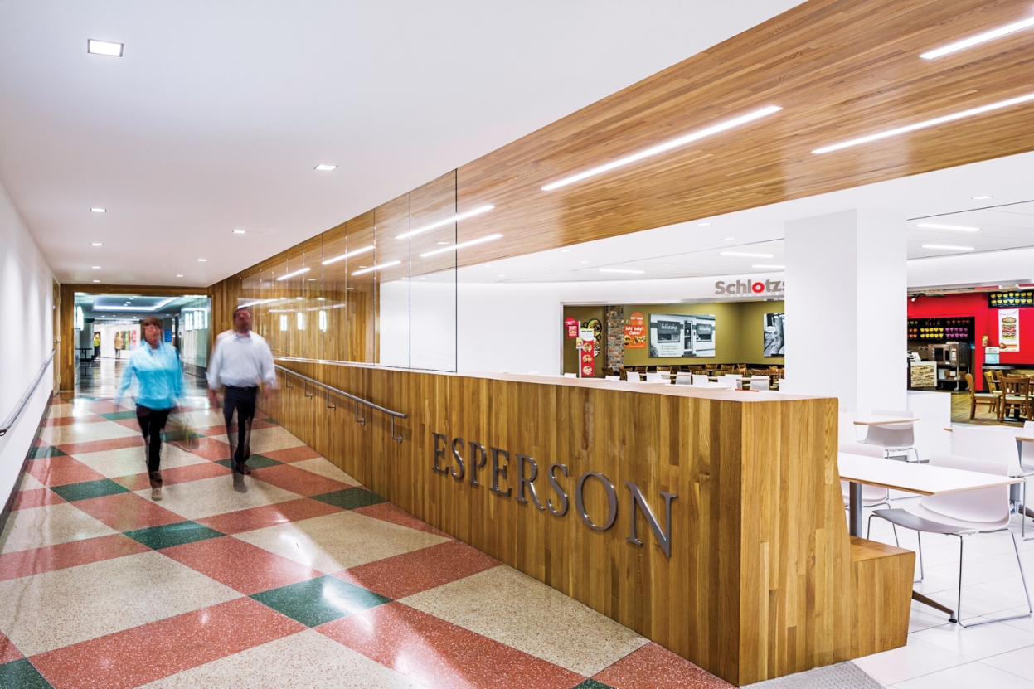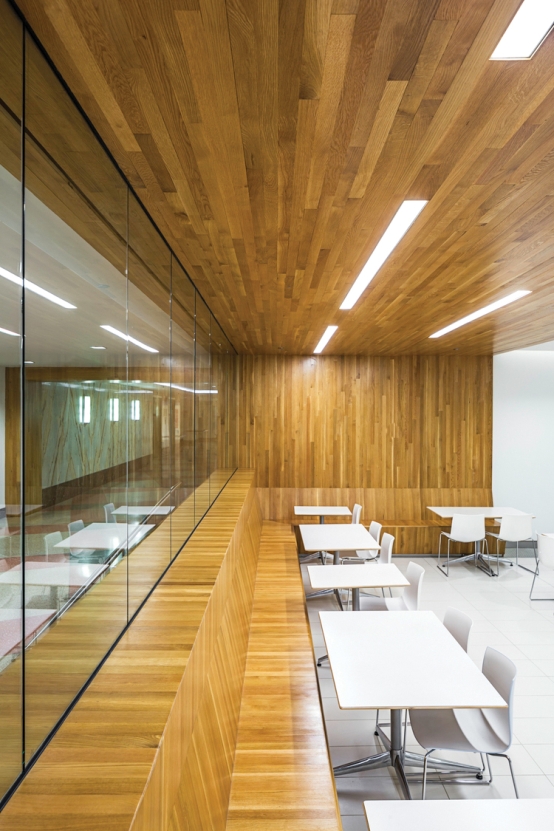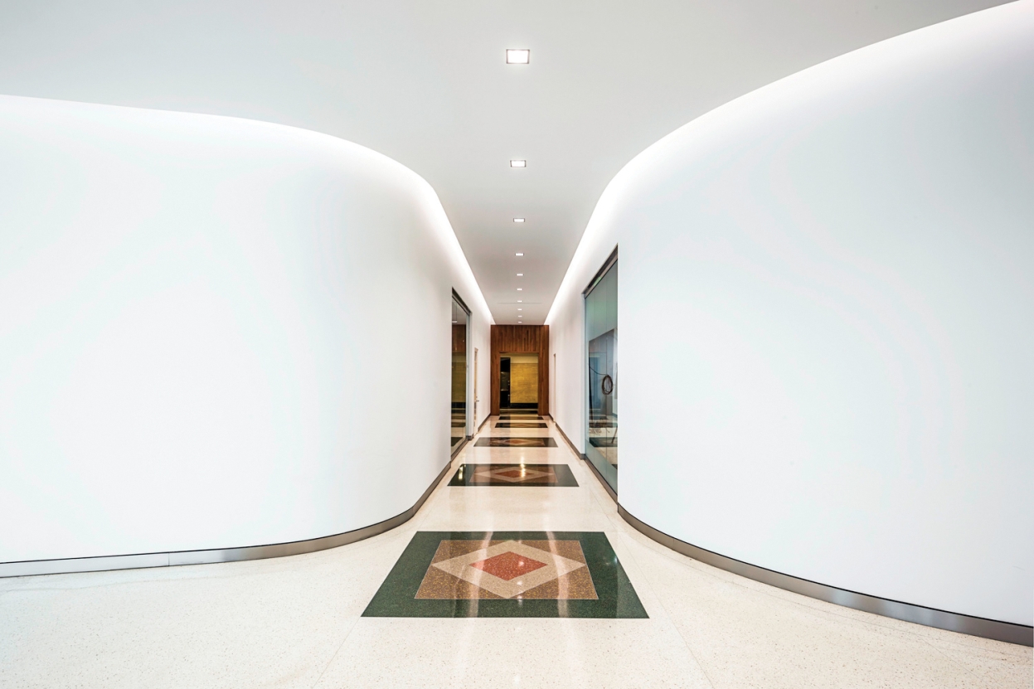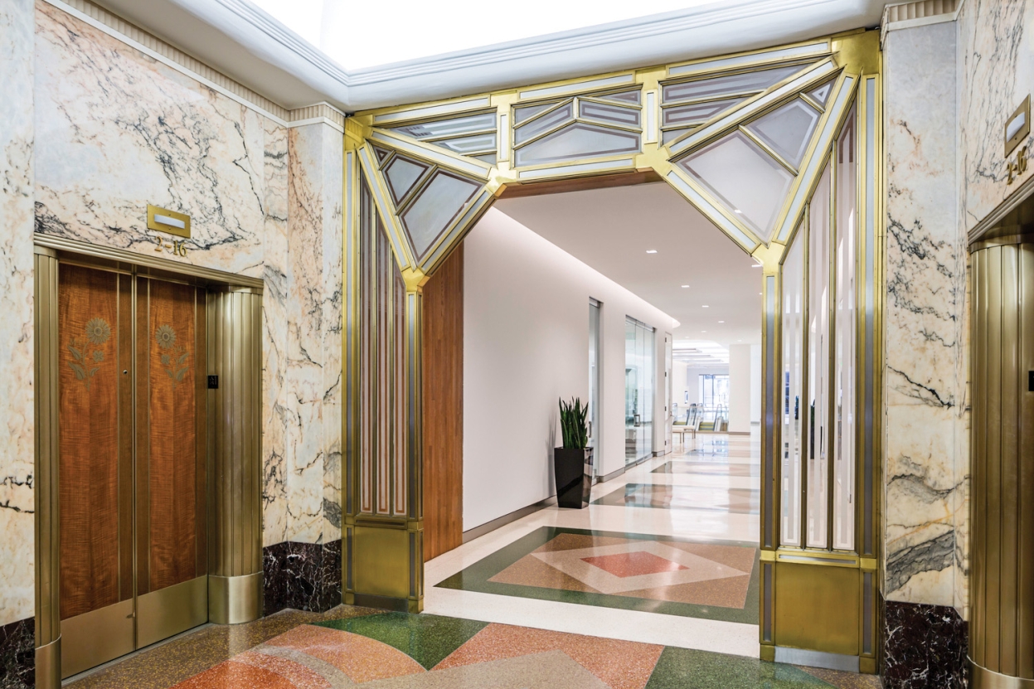The historic Niels Esperson building has lit up the Houston downtown skyline since 1927. It was built as a thirty-two story tower (Niels Tower) with a strong Neoclassical/Italian Renaissance style. Later in 1941, a nineteen-story Art Deco/Art Moderne annex (Mellie Tower) was built, organically connecting to the Niels Esperson tower. The result was a unique and eclectic building(s), in both its exterior and interior spaces. The project is currently up for a BOMA International TOBY (“The Outstanding Building of the Year”) award in the historic building category.
Far below the tower’s neoclassical cupola, a basement space connecting to a series of tunnels below downtown streets has been given its own revival. The design task was twofold: activate the ground level and its vacant retail spaces accessed through long and uninviting corridors between two rather ornate lobbies; and reimagine the tunnel level food court with a new escalator connection. A key challenge was to design a new space that becomes the bridge between an art deco lobby on one side, and a neoclassical lobby on the other.
The design for the lobby and tunnel level renovation creates an ‘architectural bridge’ that connects and unifies the old and new components of the building. By carefully selecting materials to complement and support the existing aesthetic palettes, the design highlights the historical components of the spaces while providing a vibrant contemporary setting.
Building Facts
- 18,769 SF
