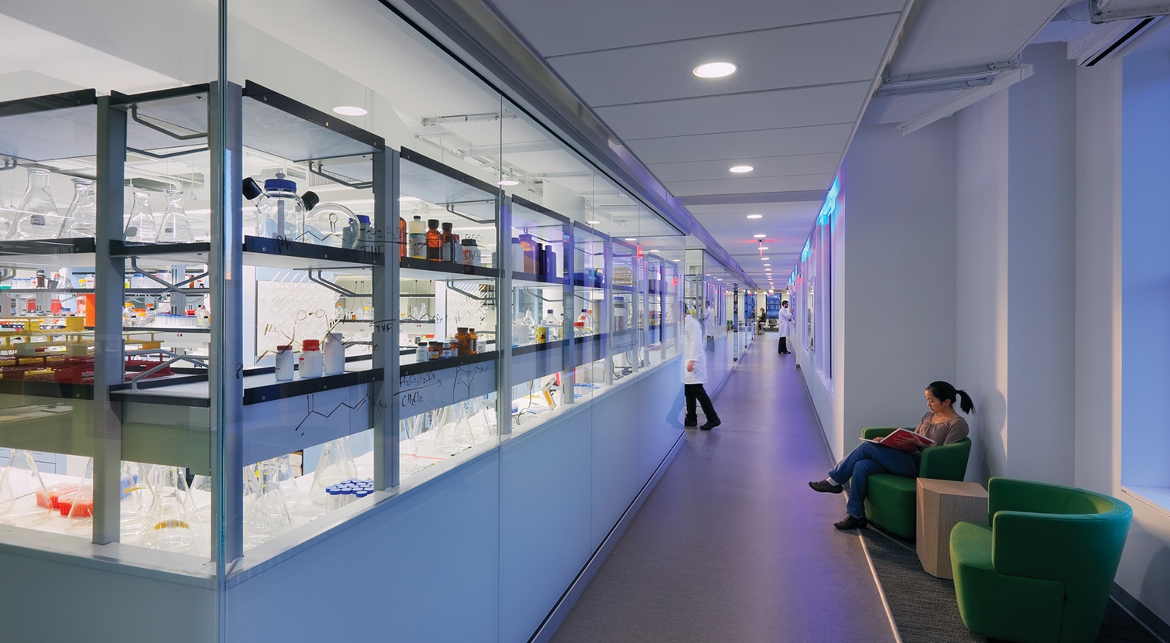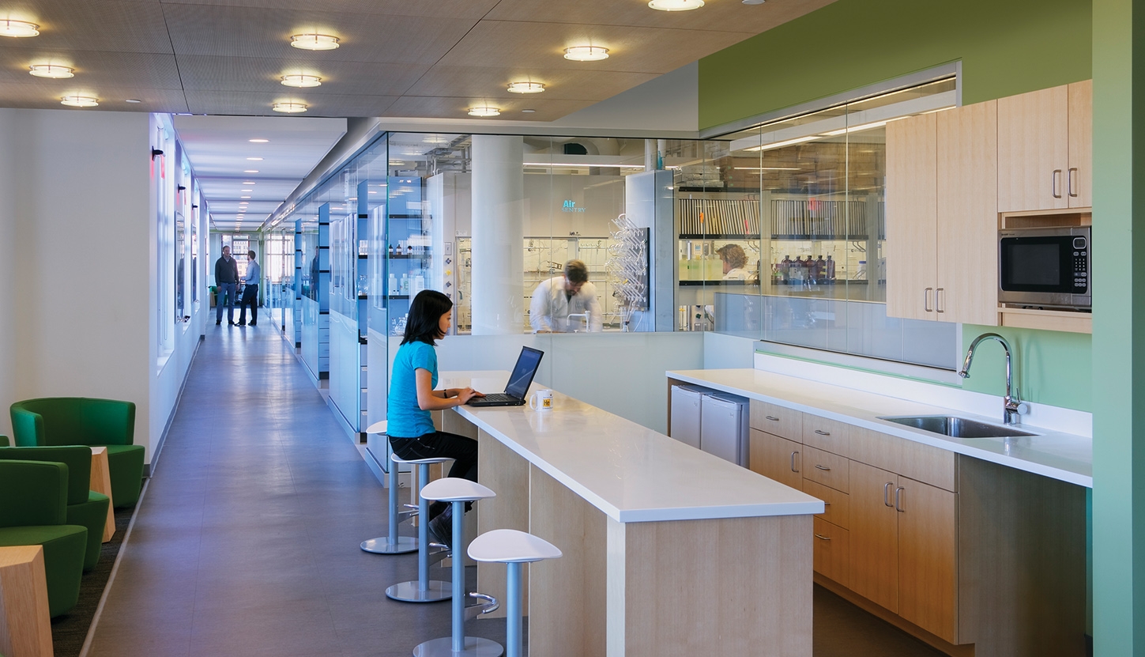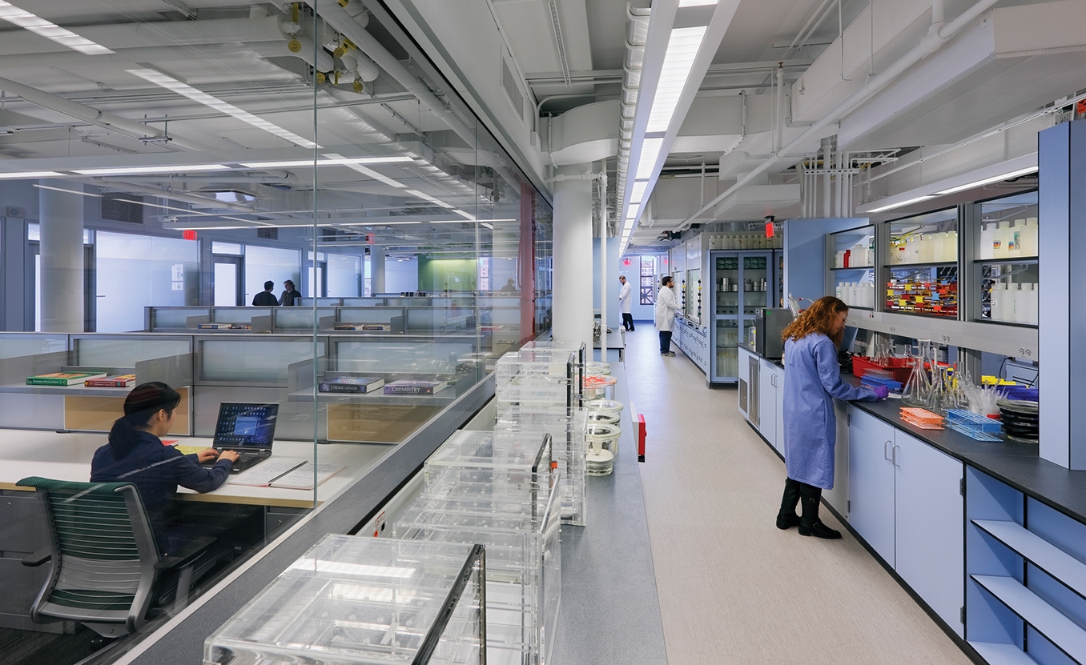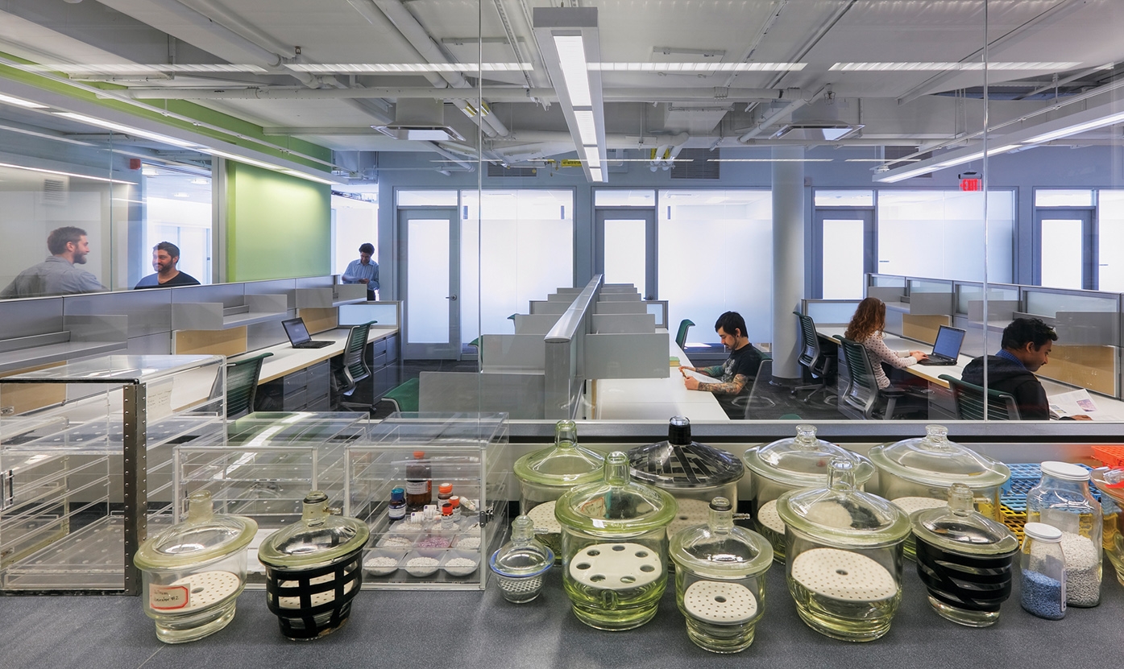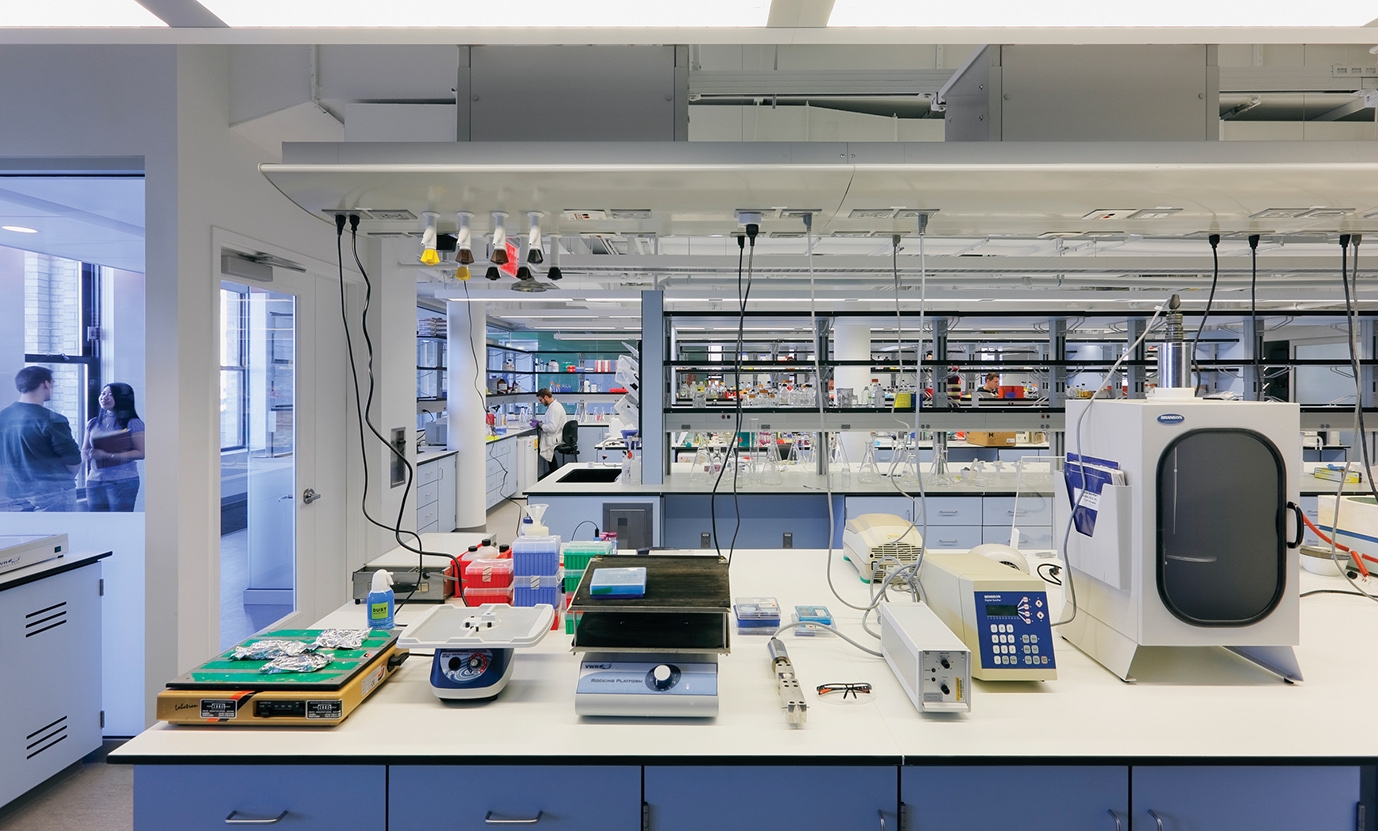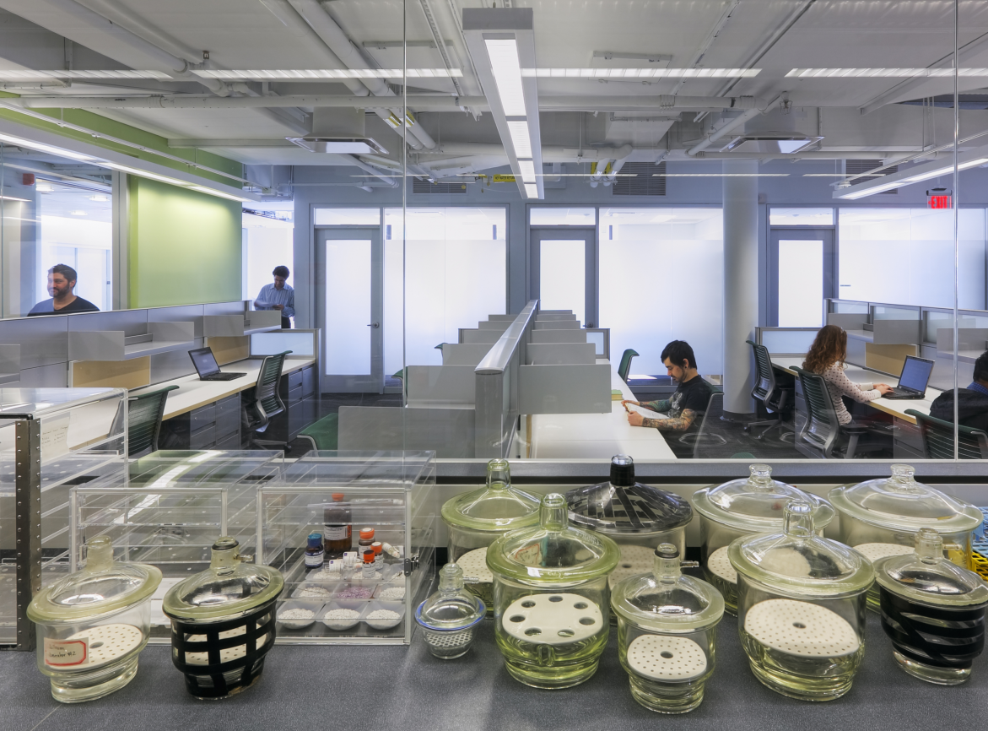Maximizing Space for Better Research
Renovations of the institute have been organized to meet the personnel, equipment, and support space requirements for four research groups. This helps to maximize research effectiveness while minimizing circulation space and achieving a high net to gross efficiency.
