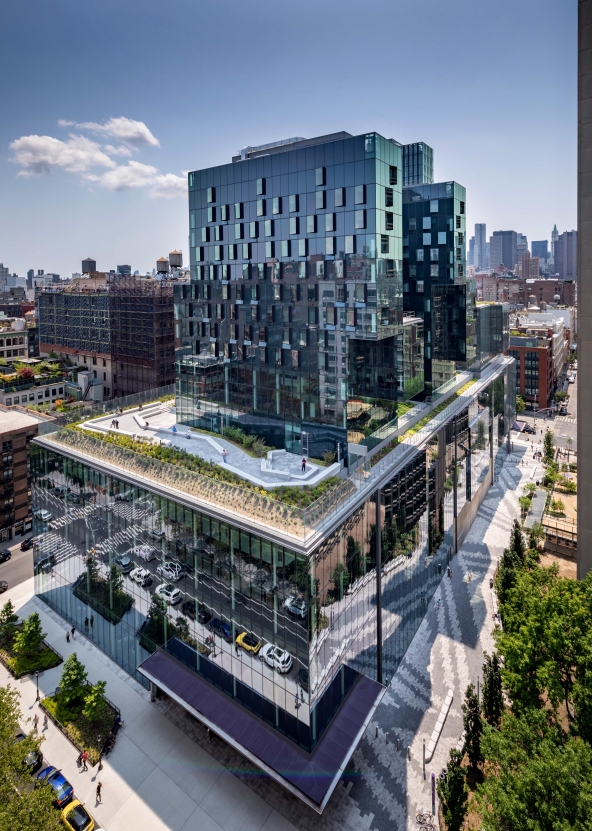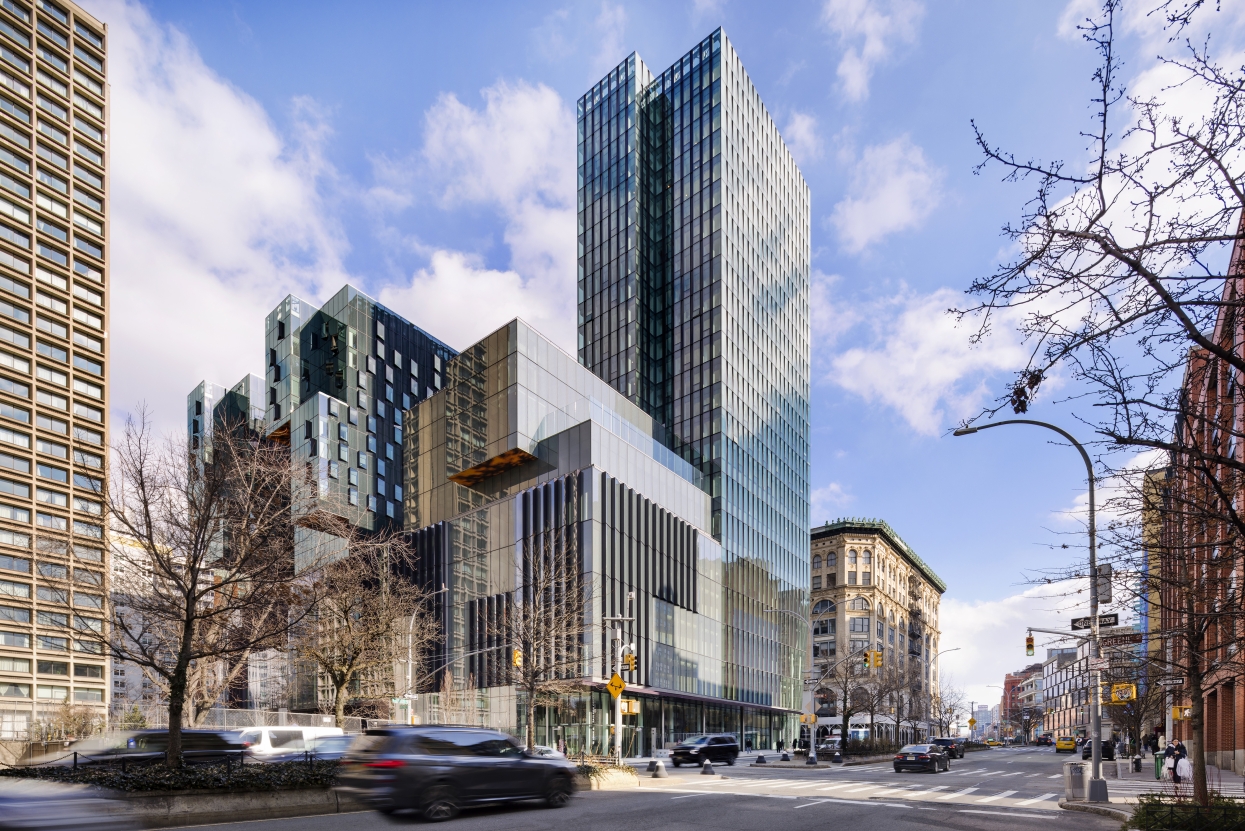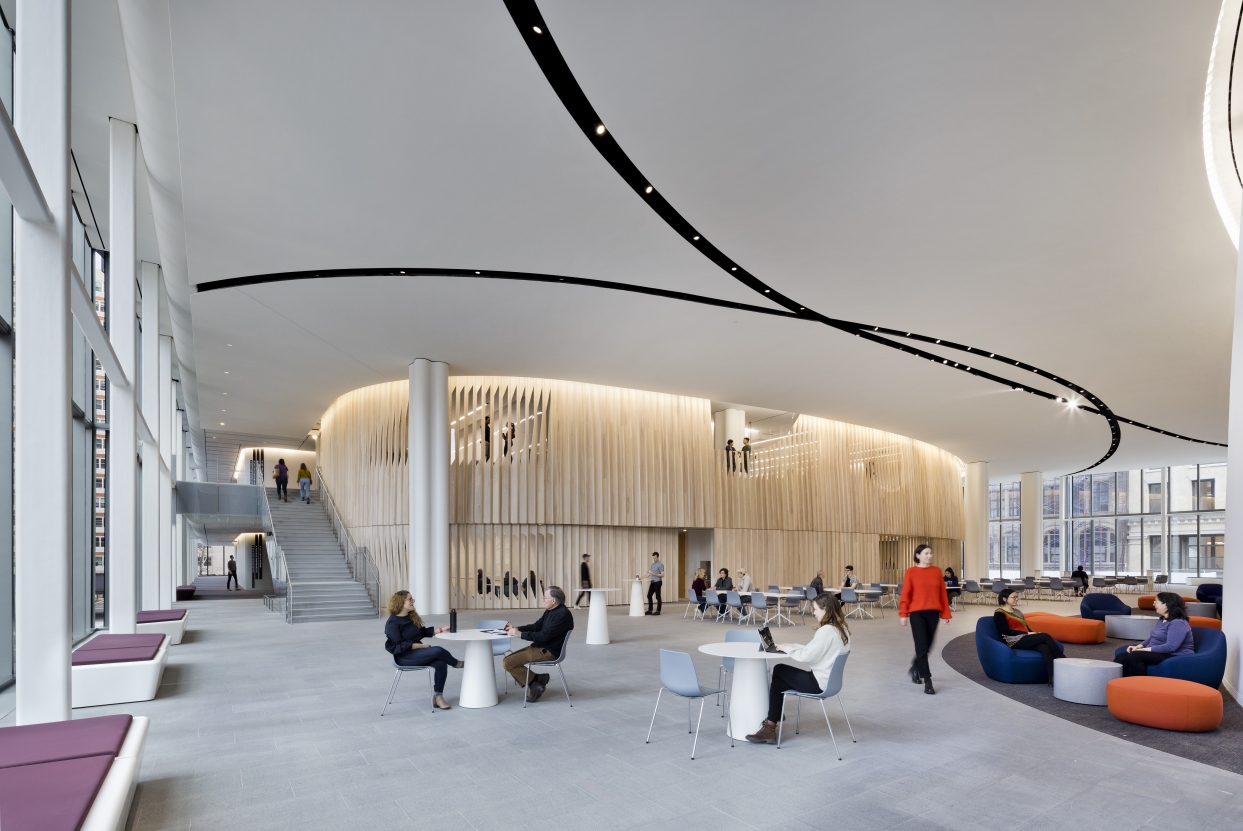Over the past several decades NYU has evolved into a highly-ranked research university with a growing global presence. As with most urban schools, adding space is a daunting challenge, made even more difficult by the dense historic context of Greenwich Village. Recognizing the critical need to accommodate its growing academic programs, NYU hired Davis Brody Bond and KieranTimberlake to design the John A. Paulson Center, a new 735,000 sf mixed-use building, to replace its one-story Coles Sports Center. The building provides new facilities for a wide range of University functions including performing arts (Tisch School of the Arts and Steinhardt School of Culture, Education, and Human Development), general academics, athletics (Coles Sports and Recreation Center), as well as university housing for students and faculty.
The project required significant coordination among these different user groups as well as the University’s steering committee. Opened for the Spring 2023 semester, the Paulson Center is home to 58 new classrooms, a 350-seat theatre, two smaller 140-seat graduate theaters, studios, 58 music instruction and practive rooms rooms; a complete athletic center with a four court gymnasium, six-lane pool, an indoor running track, dormitory housing for students, and market rate apartment housing for faculty. A variety of gathering and lounge spaces are intertwined with the larger program. By moving circulation to the building’s perimeter and through the second floor “Commons,” the design promotes interactions between the entire NYU community.
The Paulson Center required coordination with City Planning and ULURP approvals. Additionally, given the building’s prominent location in Greenwich Village, the neighboring community was engaged throughout the early planning process. Situated at the southern boundary of the main campus, the new building serves as a new gateway. with enhanced green pedestrian connections that are vital aspects of the school’s dense urban campus.
Designed in support of NYU’s Climate Action Plan, the building incorporates sustainable design features to reduce greenhouse gas emissions, water consumption, and the amount of waste generated during construction and everyday use. The building is connected to NYU’s existing Co-Gen plant that simultaneously produces electricity, heat, and chilled water.
By bringing together a diverse mix of spaces into a single building designed to encourage connection and community engagement, the Paulson Center builds a multidisciplinary community commensurate with the University’s reputation, along with its creative and academic diversity.
Design Architect with Kieran Timberlake
Building Facts
- 735,000 sf


