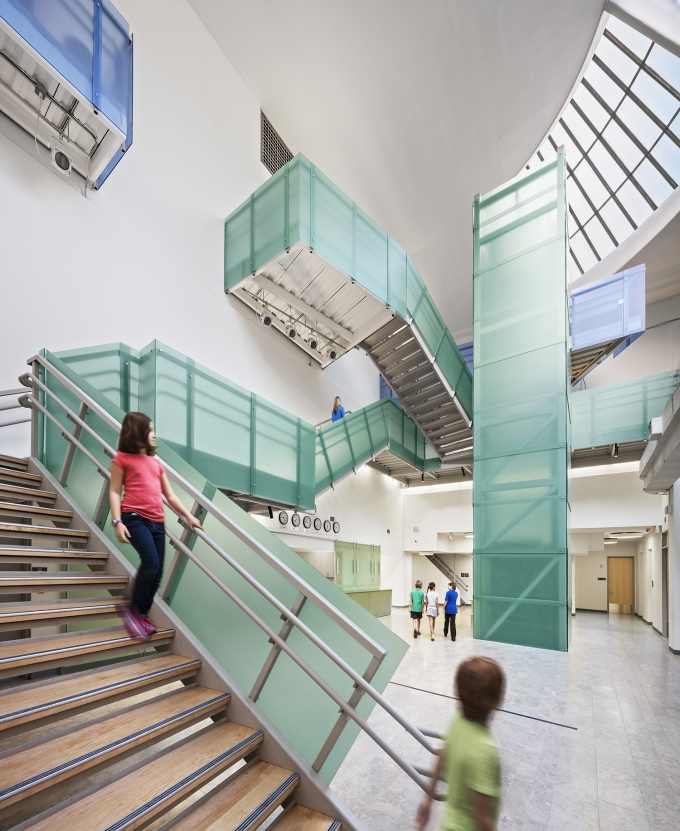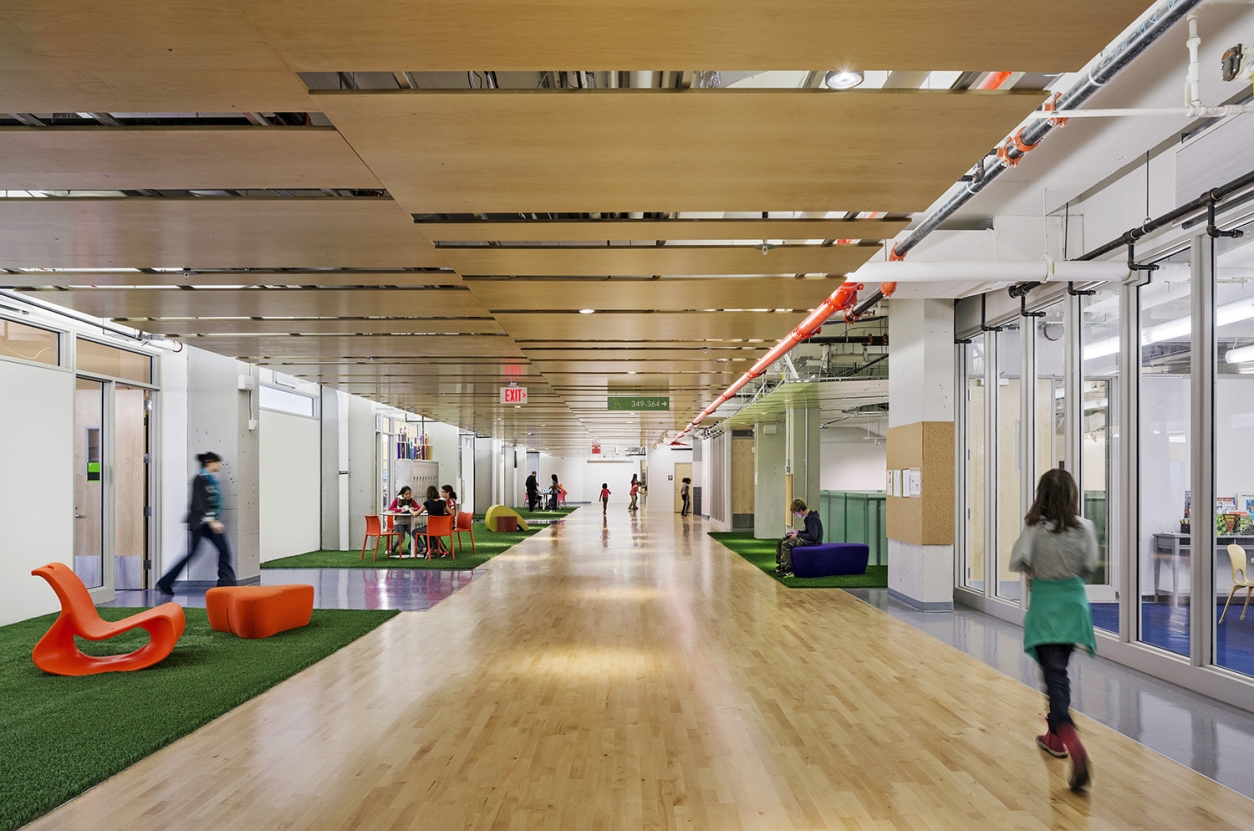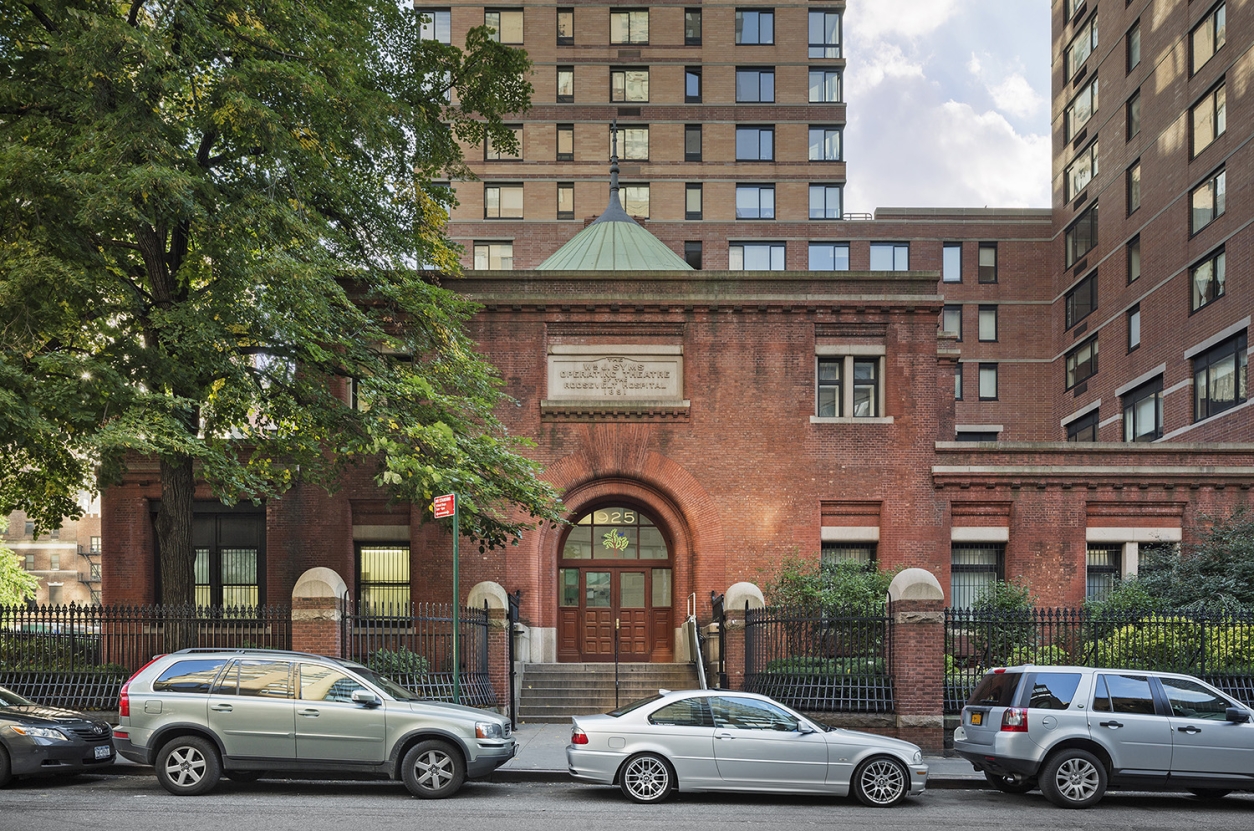The Speyer Legacy School is an independent, co-educational K-8 school established to meet the needs of children who are advanced learners. When the School embarked on a capital campaign with the goal of building a new facility, they hired us in the early phases of its journey. Collaborating with the school’s board of trustees, administrators, and faculty, we analyzed various sites under consideration. The school selected a site in an existing landmark building connected to the lower floors of the adjacent residential building. Following the site selection, we provided programming analysis of the individual spaces and worked closely with the building committee to develop fundraising material.
Our design takes advantage of the existing spaces, converting a former operating theater with a 30-foot high glass dome into a dramatic double-height entry commons. Learning spaces, including classrooms, STEM labs, a performing arts wing, the media center, a dining room, chess room, outdoor terrace and recreational facilities, are located in the core and shell space of the adjacent building. Classrooms are equipped with Smart Boards to facilitate instruction. The hallways, or “boulevards,” have been designed to be broader than typical allowing for space where teachers and children can spontaneously congregate. The different levels are connected by a central stairwell, and the area around these stairs is open to the boulevards. Known as the “village square,” this space creates a sense of place and clarity of organization for the school. The dining room, outdoor terrace and recreational facilities foster the school’s mission to promote nutritional literacy and physical fitness. The buildings’ infrastructure is exposed allowing the students to learn about mechanical and structural systems.
The completed facility will serve the long term growth of the student body as well as changing pedagogical needs. Our early involvement in the planning, design, and fast track construction enabled the school to open for the 2013-2014 academic year.
Building Facts
- 84,000 sf
- Building of America Award
- Structural Engineering Association of Metro Washington, Outstanding Project, New Construction
- Associated General Contractors Washington Contractor Award
- National Association of Contractors and Builders, Proclamation Award
- North American Copper in Architecture Award, New Construction


