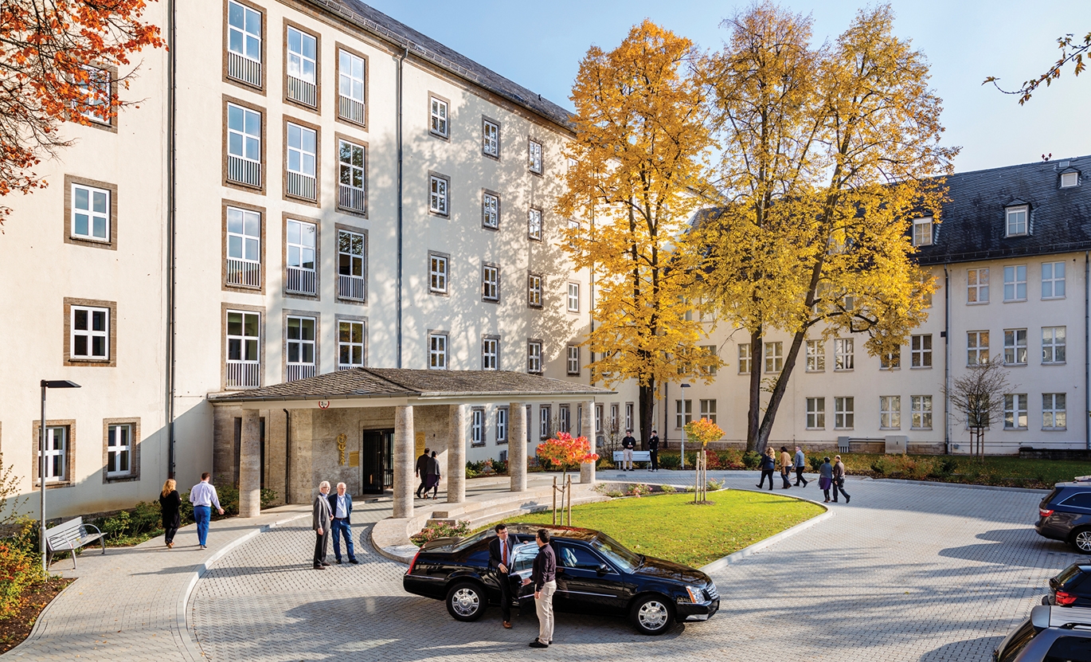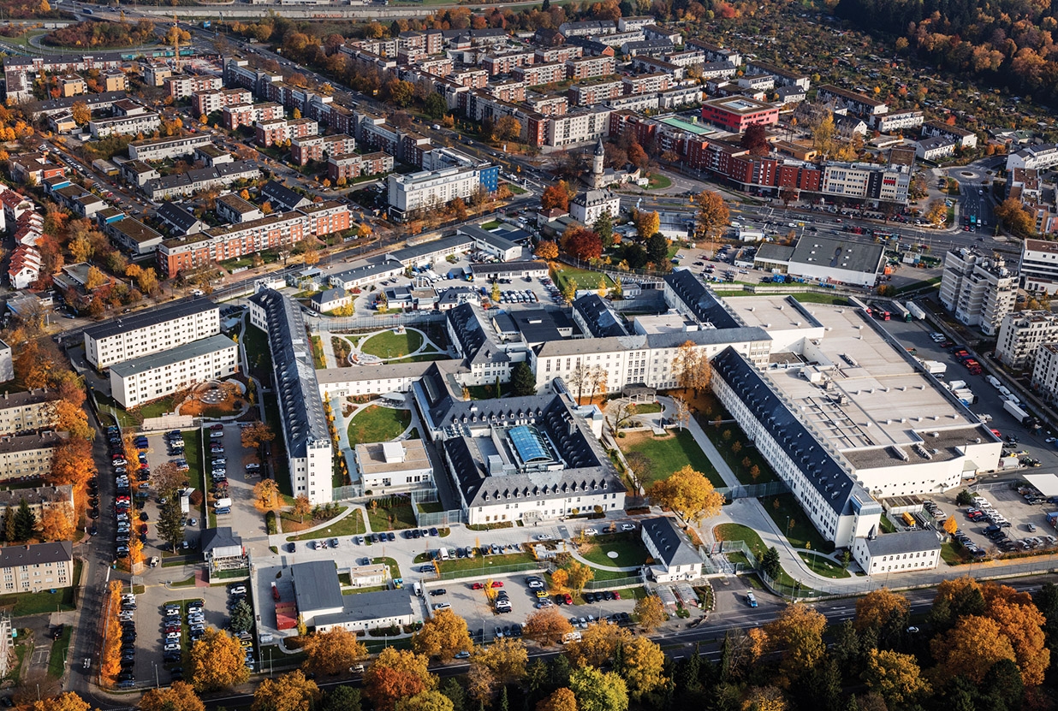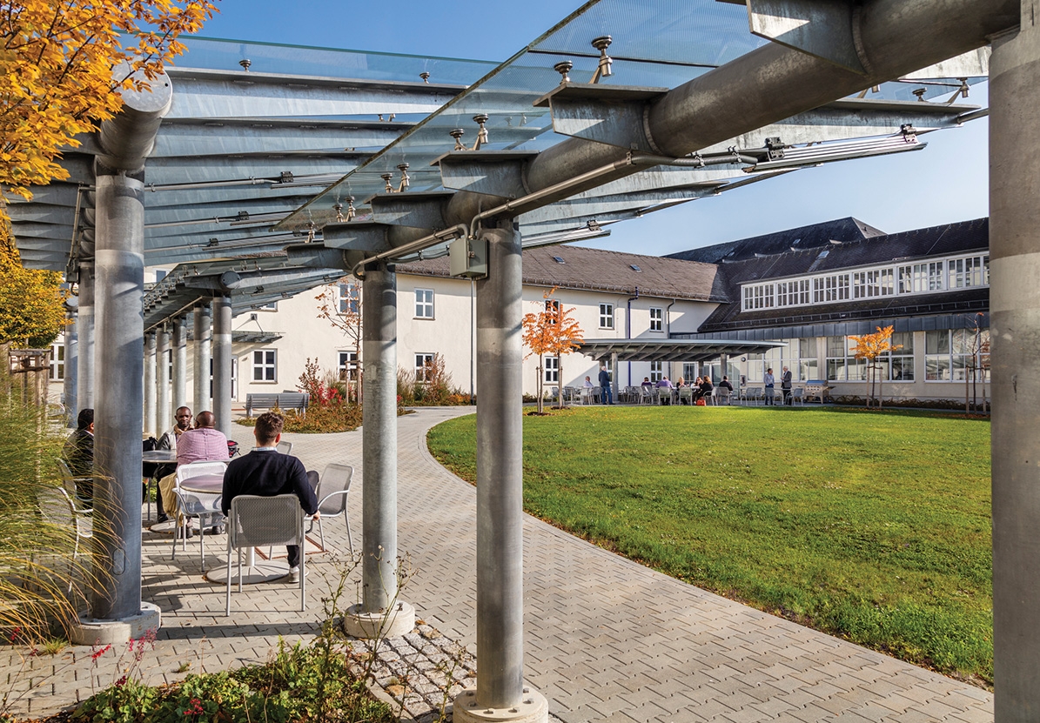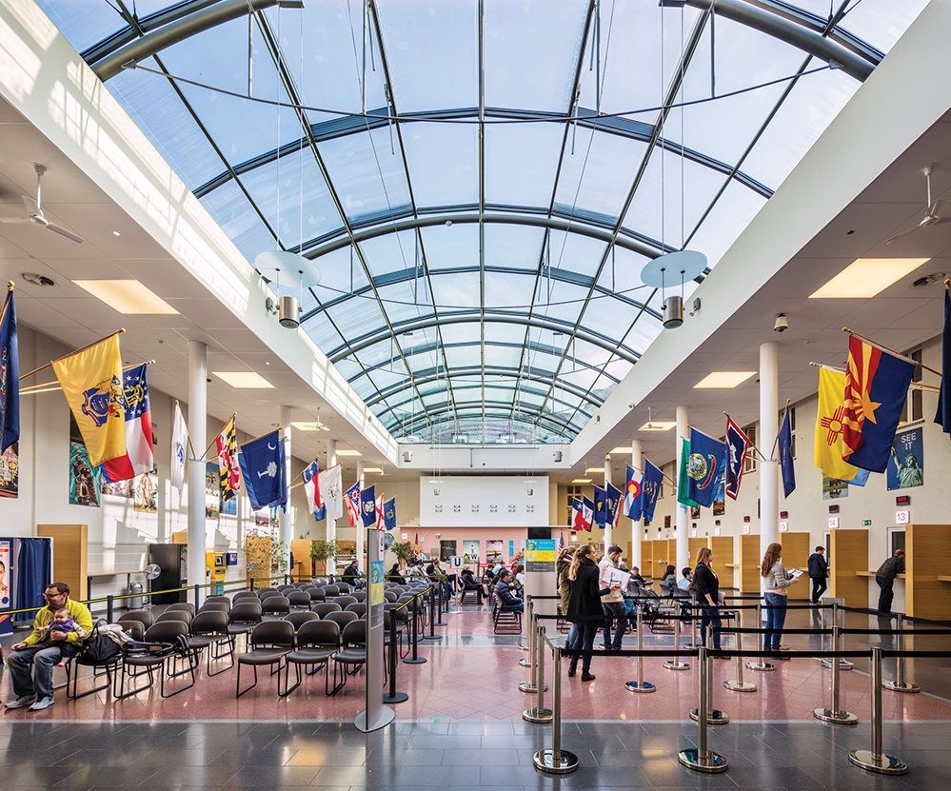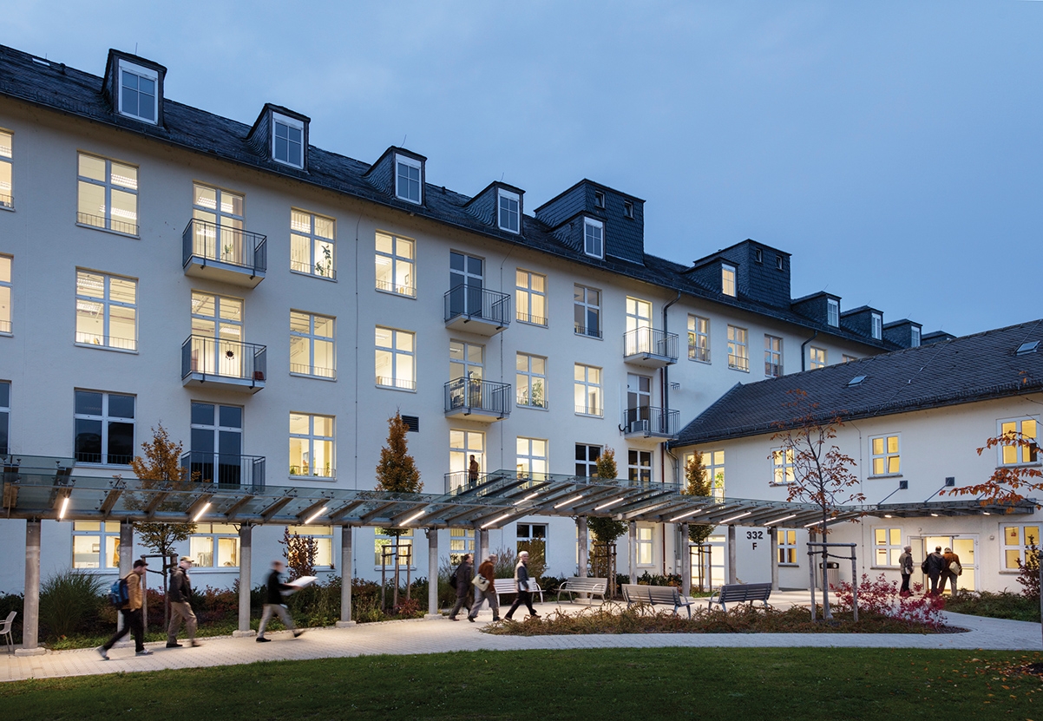Designing the conversion of a 1930s purpose-built hospital complex into a modern diplomatic campus supporting 100 U.S. missions in Europe, the Middle East, and Africa brought many opportunities for a creative revisioning of this complex project. The design, engineering, and construction team achieved the transformation of 14 inter-connected medical wings and courtyards into the largest consular post in the world — the U.S. Consulate General Frankfurt and OBO’s Regional Operations Center.
By analyzing and categorizing the multitude of spaces across the Consulate’s expansive campus, Page established an overall organization and concept design that maximized the benefits of the original configuration.
The former patient wings consisted of individual rooms off double-loaded corridors. The new design brought natural light – and even natural ventilation via balconies – into open and private office spaces by retaining the exterior-facing windows present in each patient room and removing interior walls.
Building Facts
- 23 acres
- 750,000 GSF adaptive re-use
