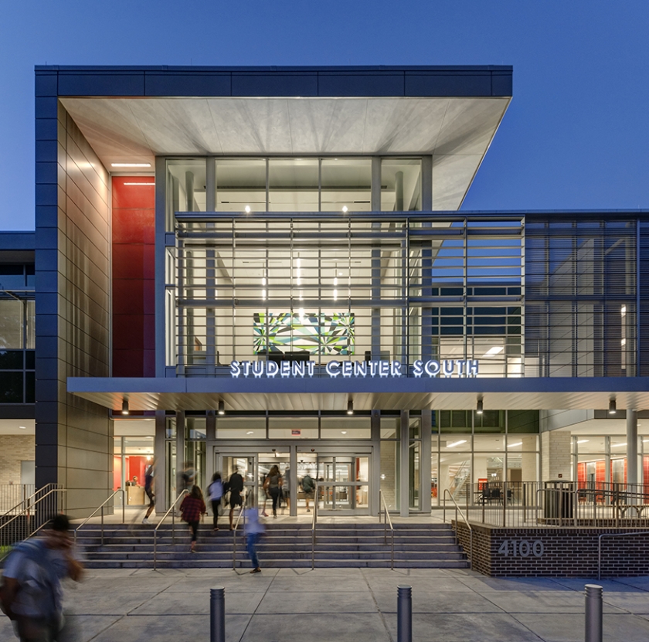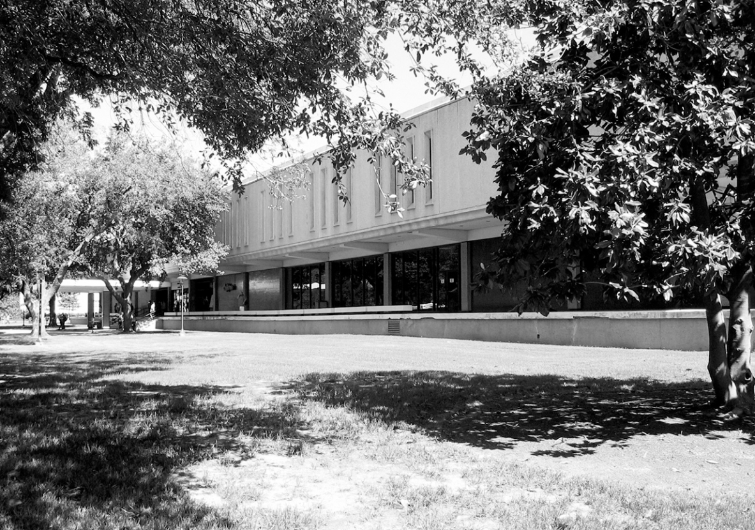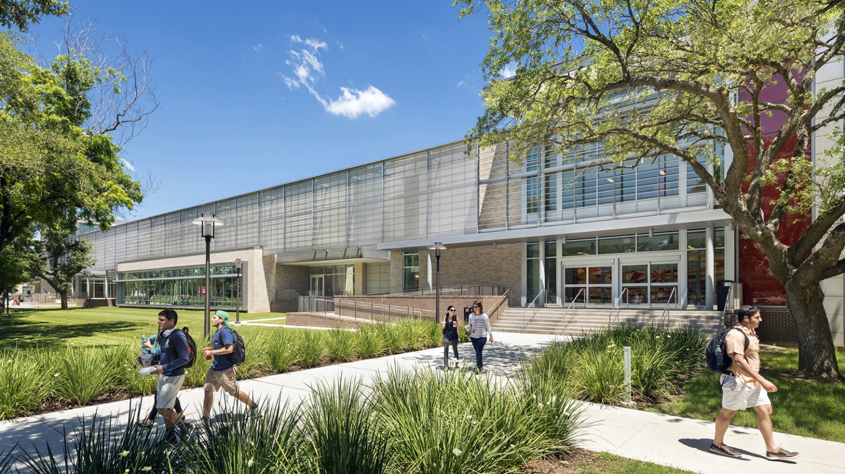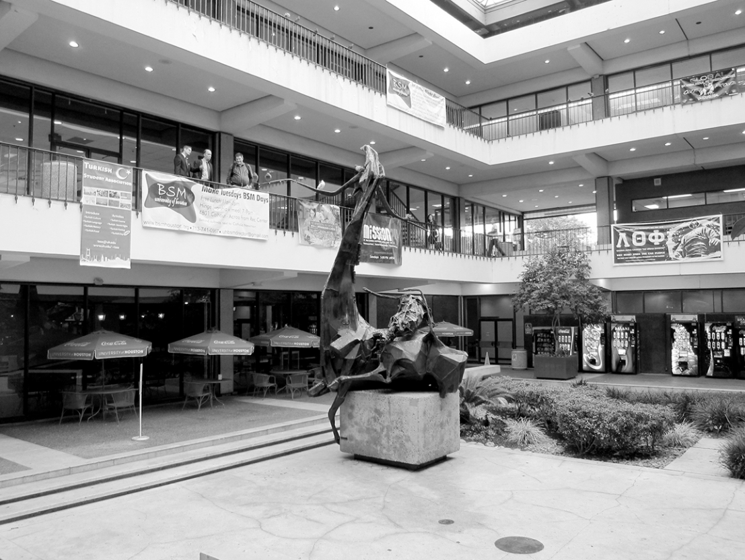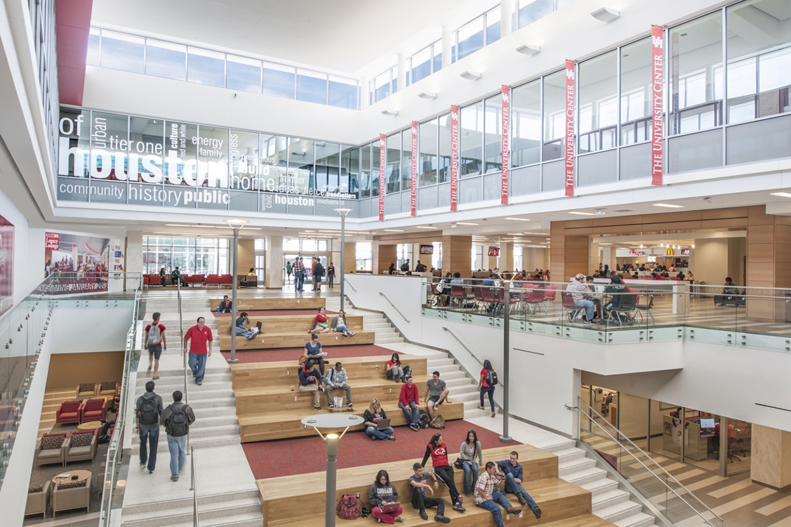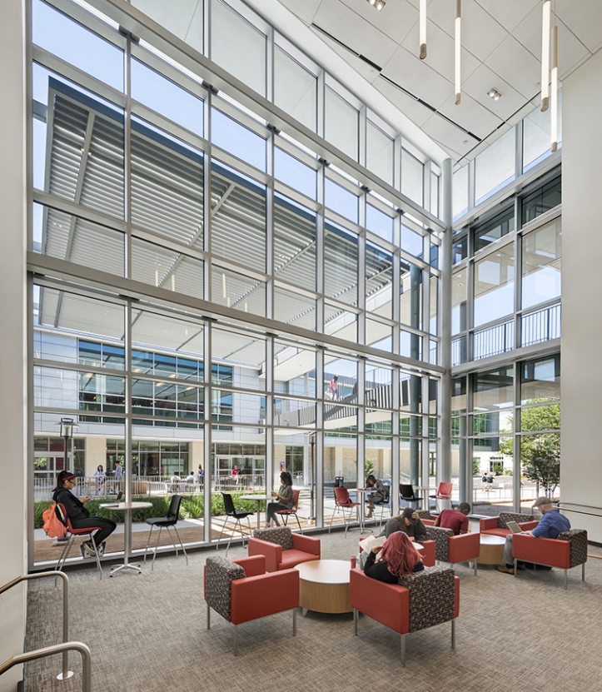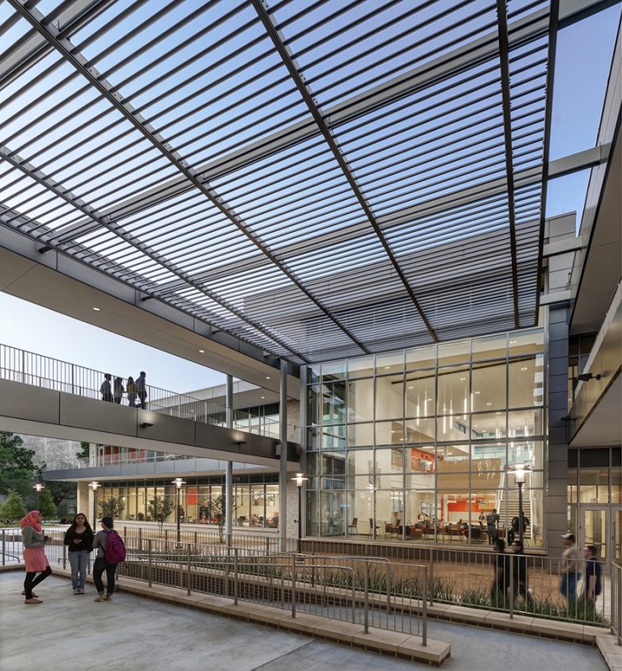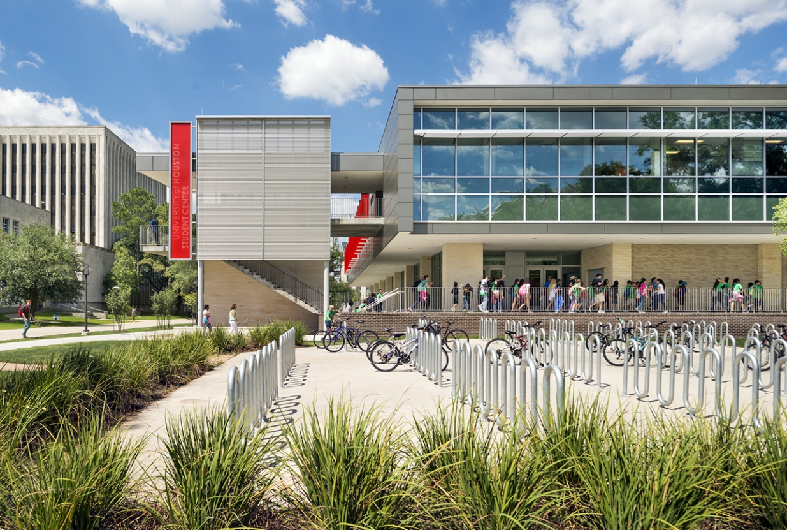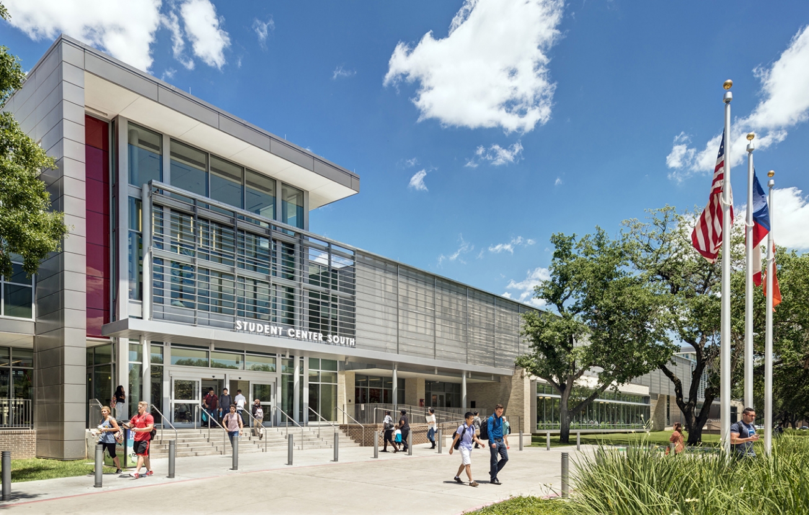Earning recognition as a tier-one research institution in 2011 meant access to better funding sources, attention from renowned faculty and staff, and the promise of increased enrollment for the University of Houston. But, attracting the best and brightest with an outdated 1960s student center — where all the services were buried in the basement — was a challenge. It was time for the student center to reflect the university’s new status.
The renovated University of Houston Student Center opened in January 2015. The team traded the concrete facade for expansive glass windows and an open floor plan featuring student services around every turn.
Study spaces float above the main central staircase, which serves as a “stepped lounge.” Here, students work, catch up with friends, or prep for their next big presentation against a backdrop of white oak wood and Cougar Nation graphics.
Whether you’re making your way down to the bowling alley, enjoying the food court, or catching a show in the 450-seat theater downstairs, the renovated student center offers a place to sit back and relax.
WTW Architects was Associate Architect.
Building Facts
- 92,000 GSF Modernization
- 240,000 GSF New Construction
- Bowling Alley
- 450-Seat Theater
- Food Court
Welcome to Our New Student Center
Join grad student Erika for a tour of all the exciting new facility has to offer: food court, game room, theater, spaces for study, socializing, meetings - and more.
For me looking back, the big thing was the whole change in attitude about giving the students a place on campus. It was about them, and by them, and for them.
John Smith
